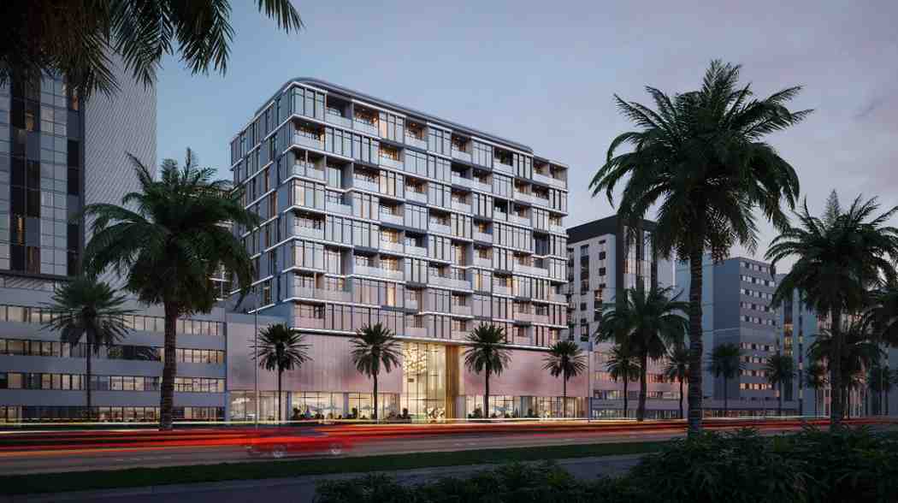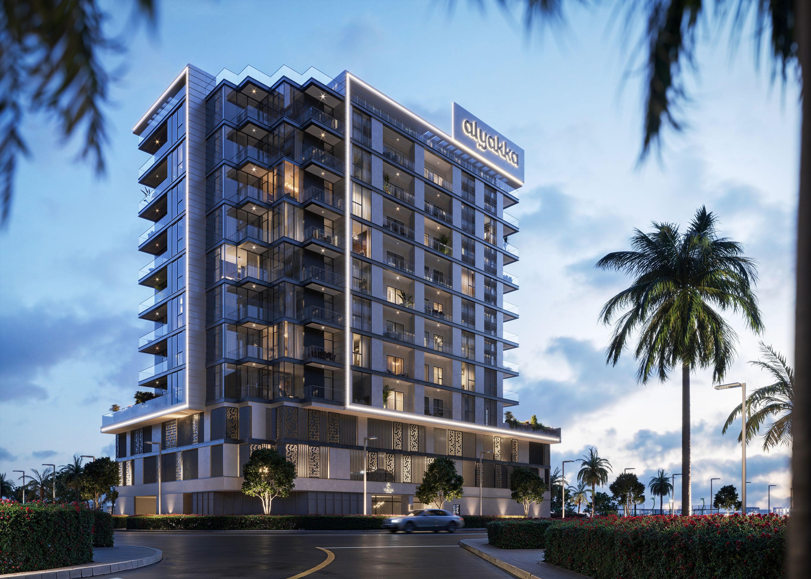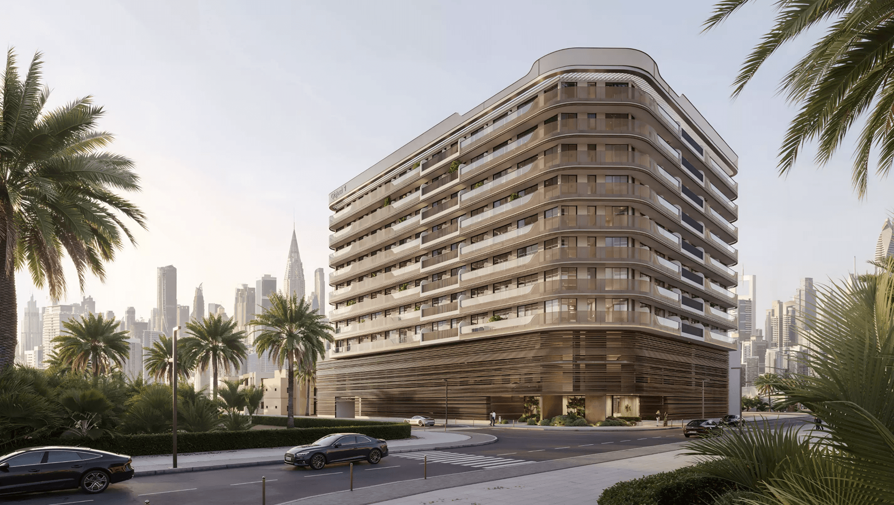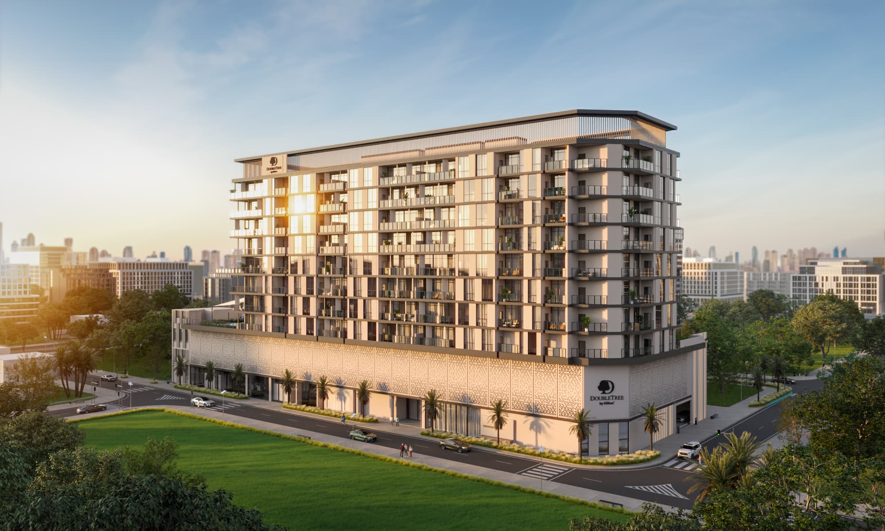
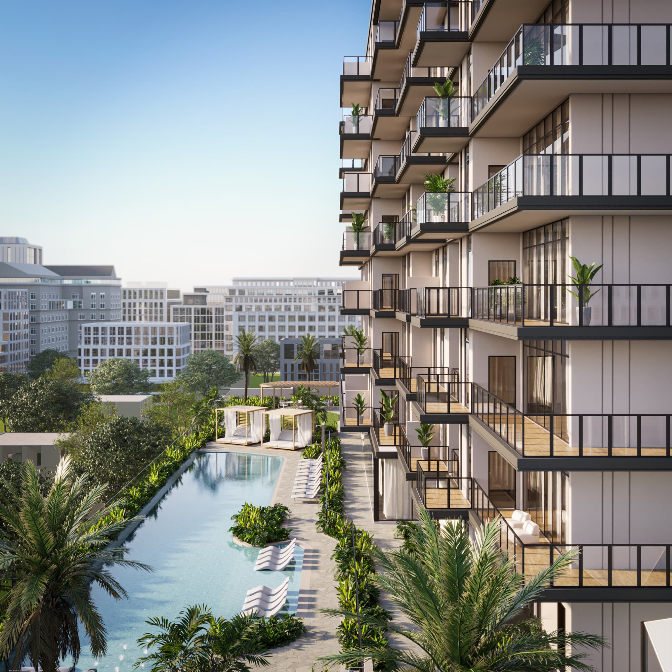
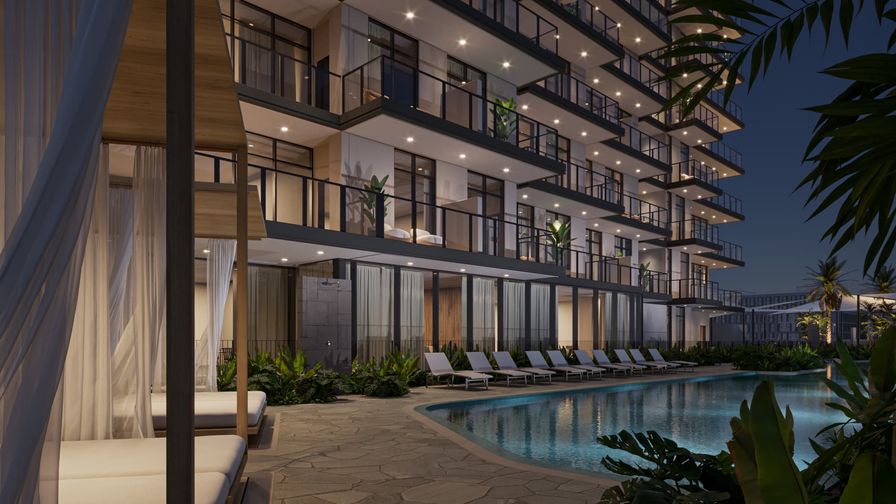
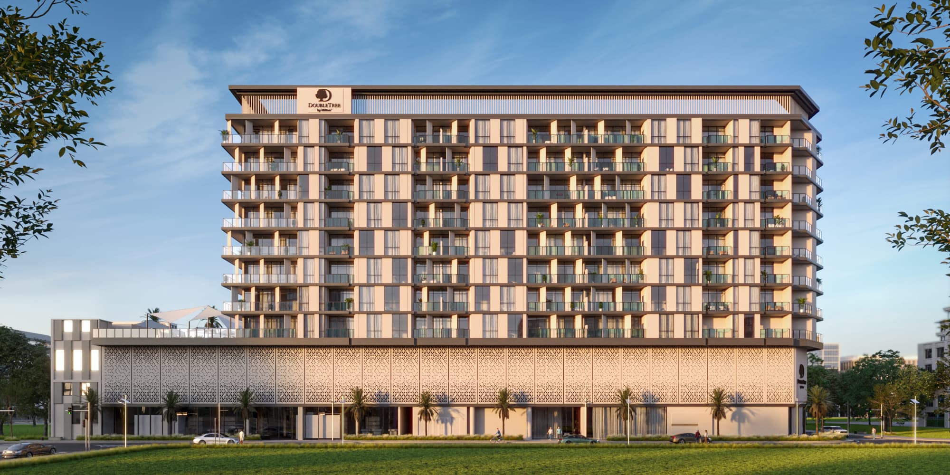
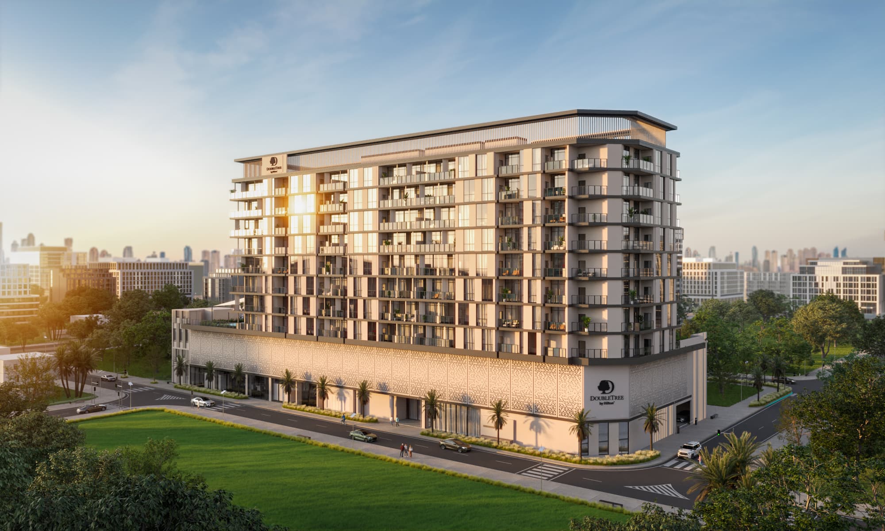





Starting from
AED 2,256 per sq.ft
Overview
DoubleTree by Hilton West5 Residences – Description
DoubleTree by Hilton West5 Residences is a ten-storey, 128-unit collection of branded apartments in the walkable heart of Jumeirah Garden City, just moments from Sheikh Zayed Road. Designed for residents who value both hospitality pedigree and home-style comfort, the building pairs Hilton’s trademark “warm-cookie welcome” with smart-home technology, fully fitted European kitchens and floor-to-ceiling glazing. Owners step into a ready-made lifestyle that balances urban convenience—five to ten minutes from City Walk, DIFC, Dubai Mall and the future J1 Beach—with the serenity of a resort-style leisure deck.
Key Highlights
- Flexible purchase plan: 10 % booking, 40 % during construction, 50 % on handover.
- Target handover: June 2027, aligning with post-Expo rental demand.
- Unit mix: One- and two-bedroom freehold apartments, each with en-suite bathrooms, guest powder room and generous balconies.
- Amenities: Resort pool with dedicated kids section, fully equipped gym, yoga studio, multipurpose residents’ lounge, 24/7 concierge, valet parking and hotel-style housekeeping on demand.
- Investment case: Projected gross yields in the 6–7 % range, bolstered by Hilton rental-management options and high year-round occupancy in this central micro-market.
- Owner perks: Complimentary Hilton Honors Gold status and discounts across the global Hilton portfolio.
Key Specifications
Bedrooms
1, 2
Bathrooms
1, 2
Size
718 - 1100 sq.ft
Type
Property
Furnished
Yes
Area
Al Satwa
Year Built
2027
Power Backup
Available
Financial Information
Payment Plan
**Flexible purchase plan**: 10 % booking, 40 % during construction, 50 % on handover.
Floor Plans
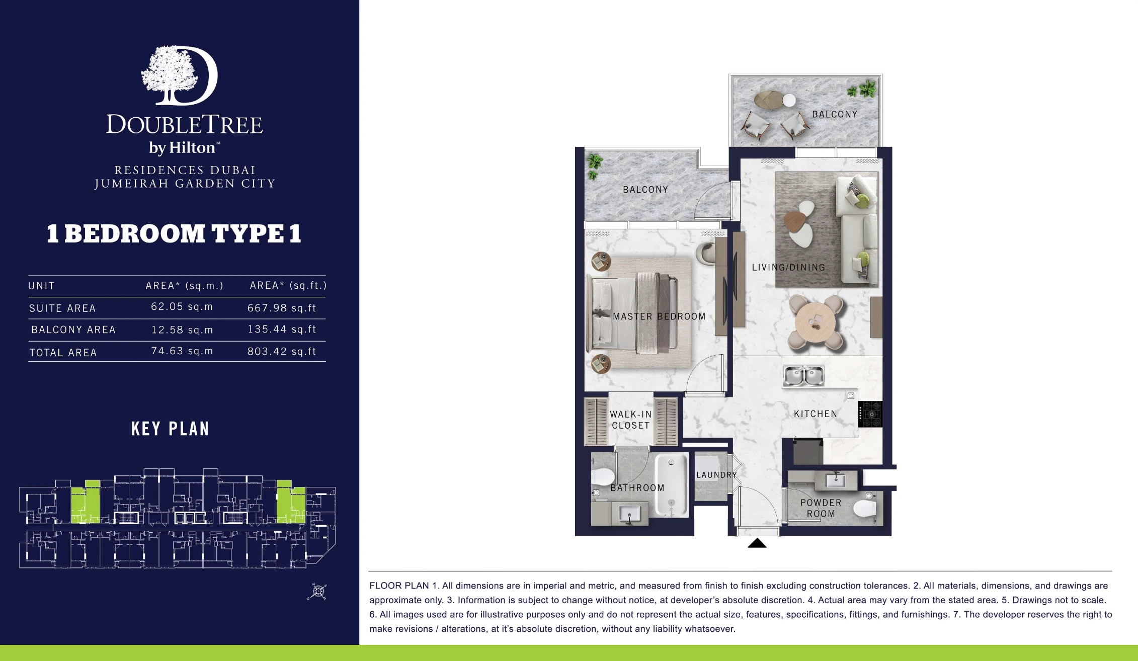
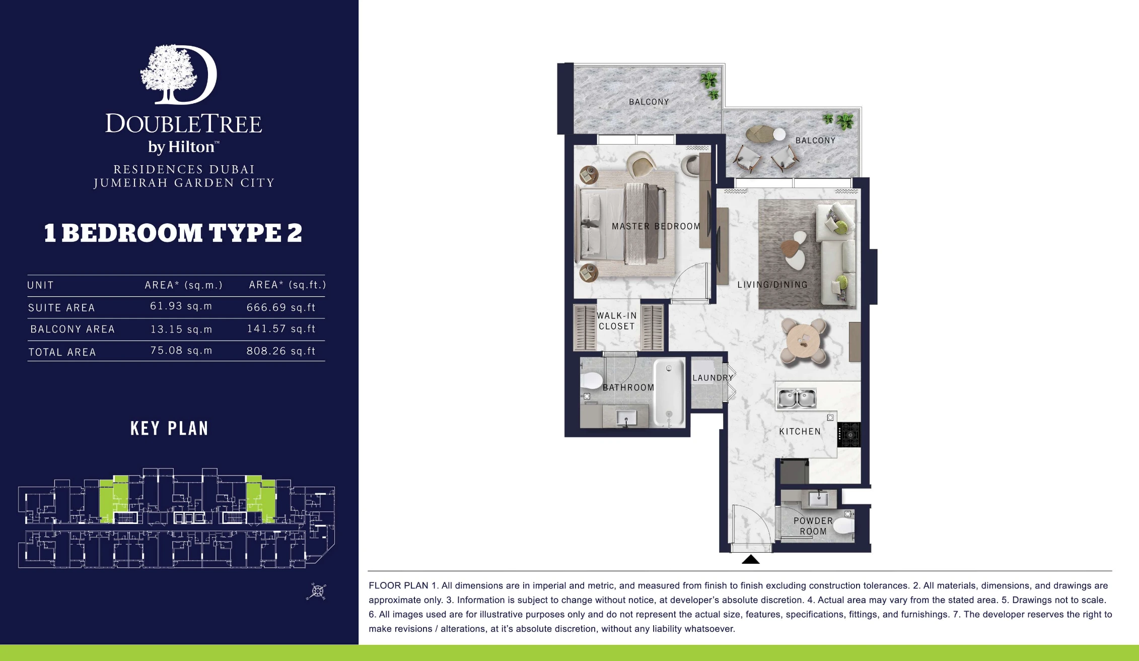
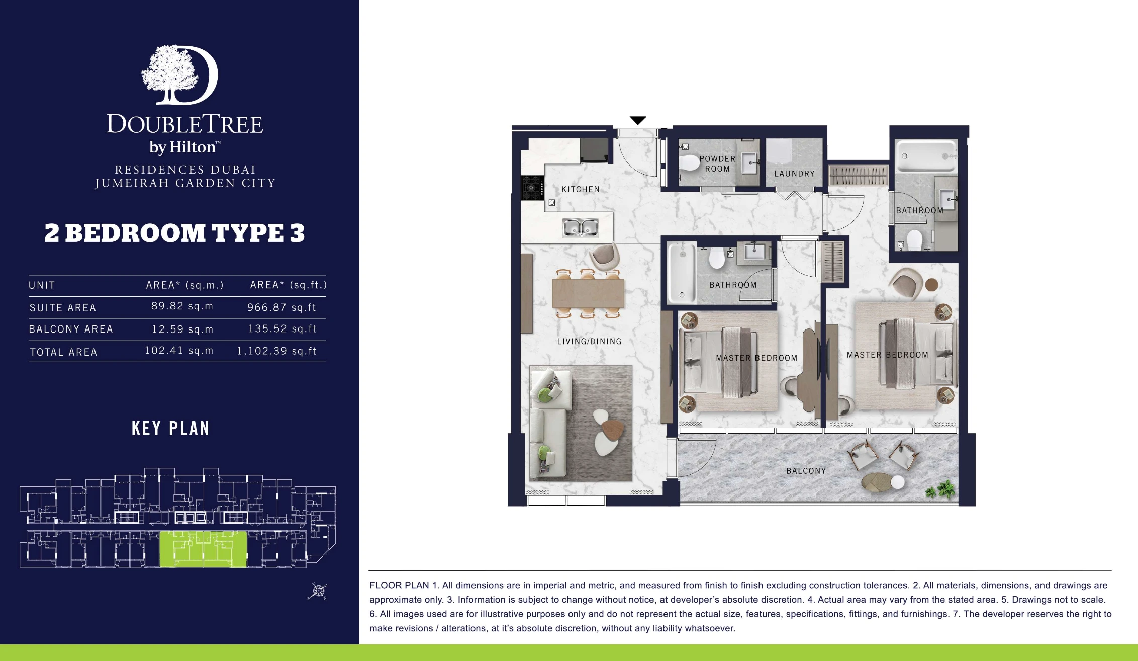
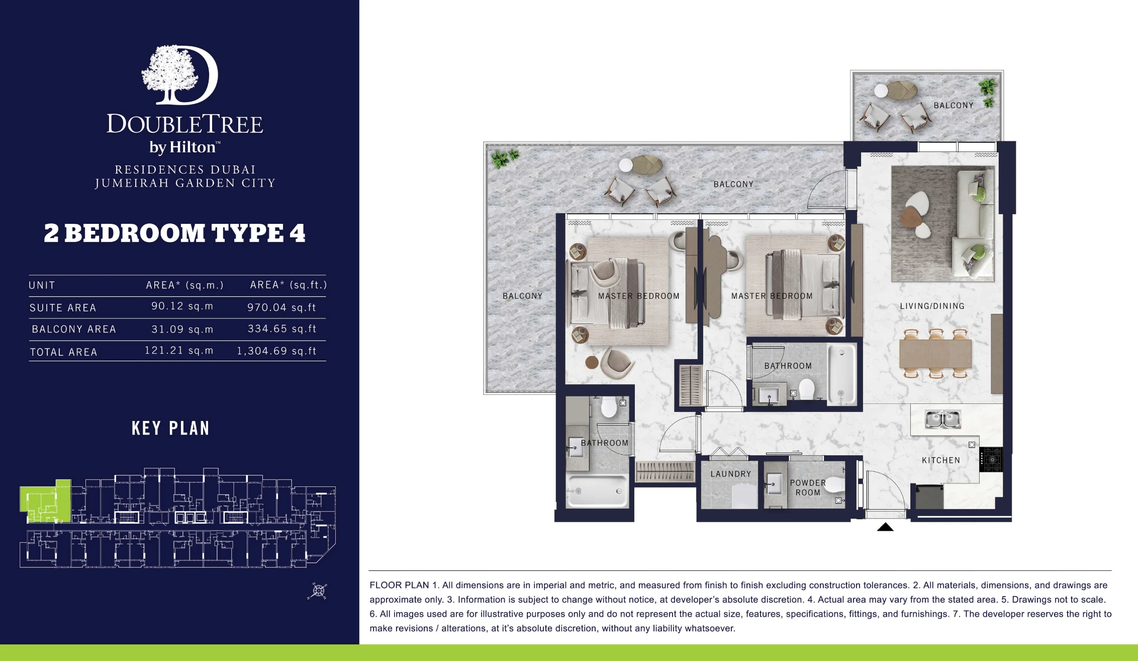
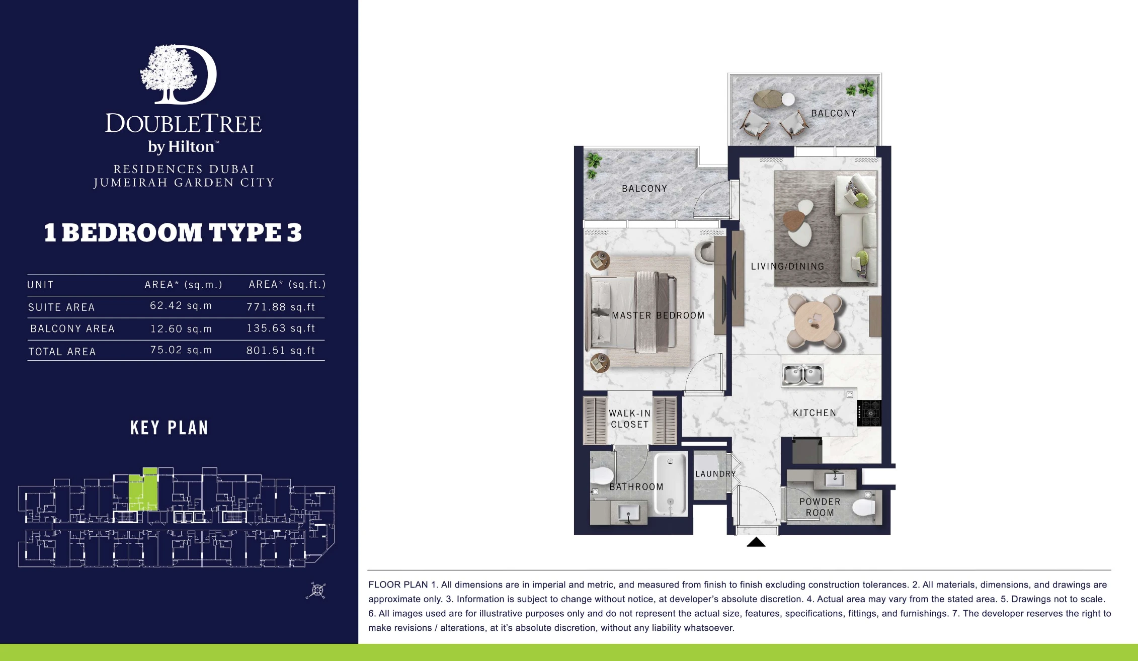
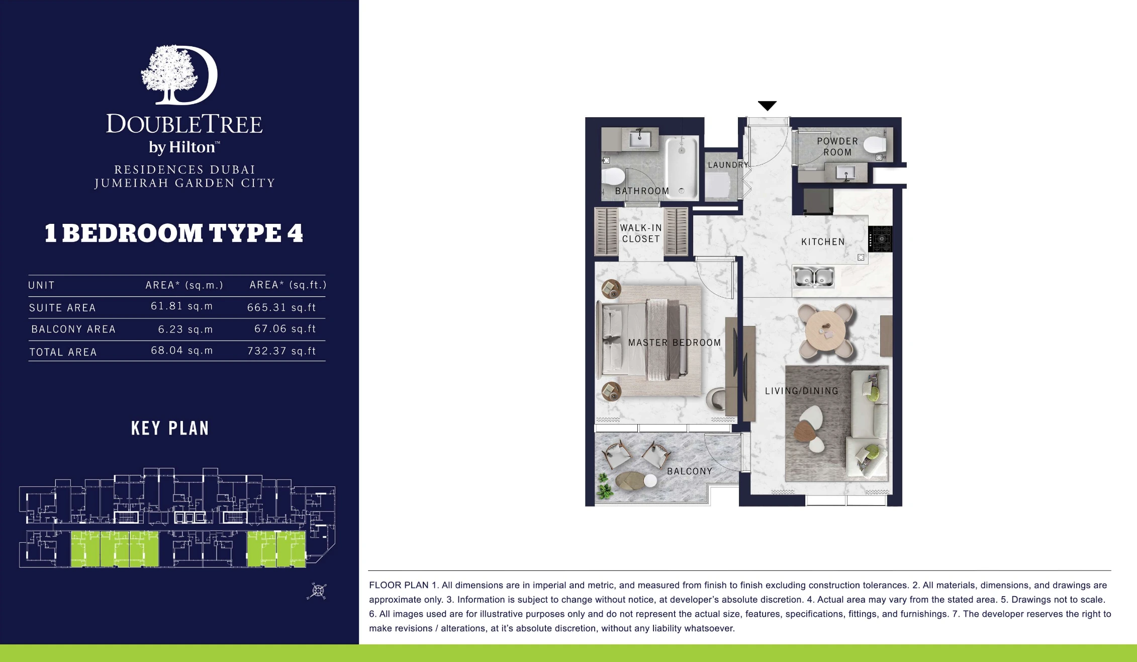
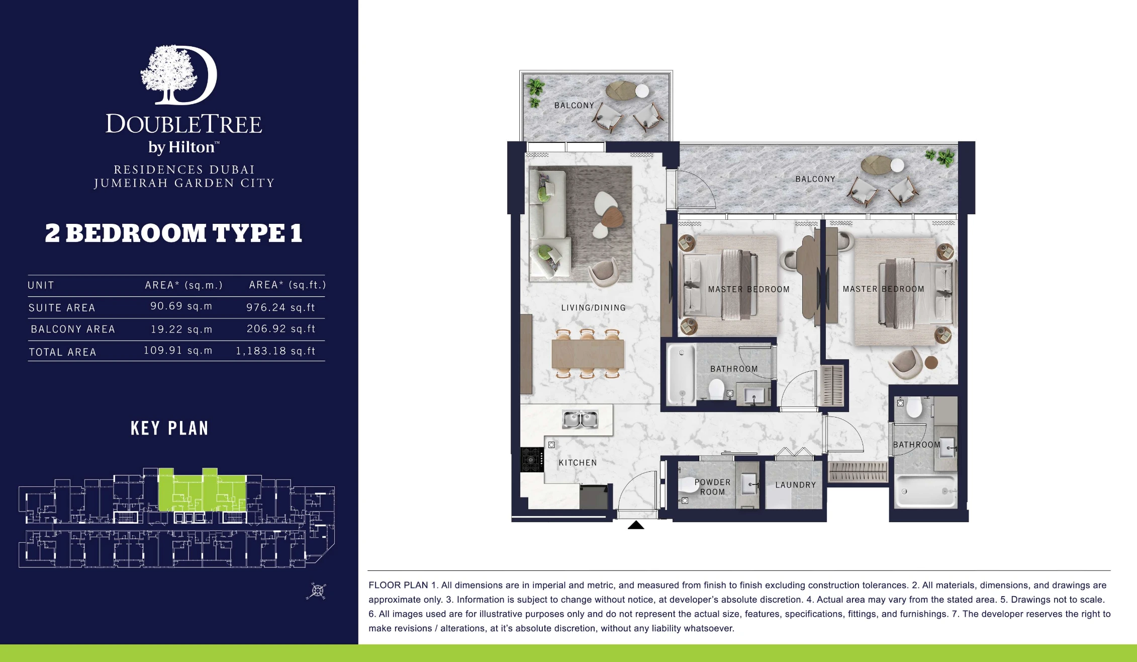
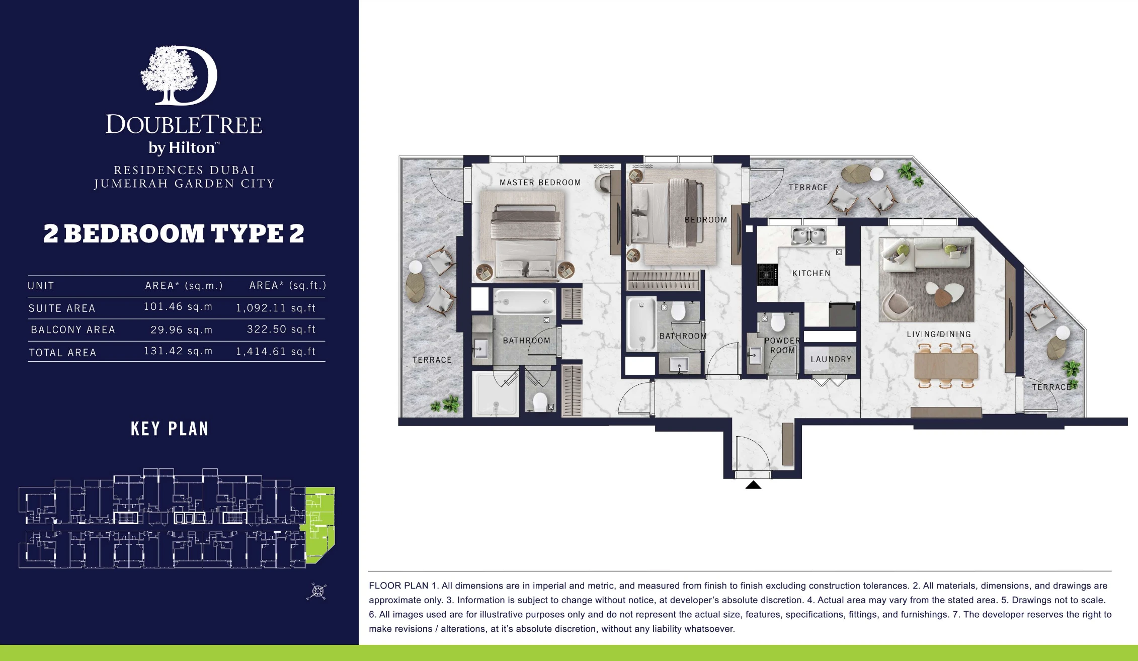
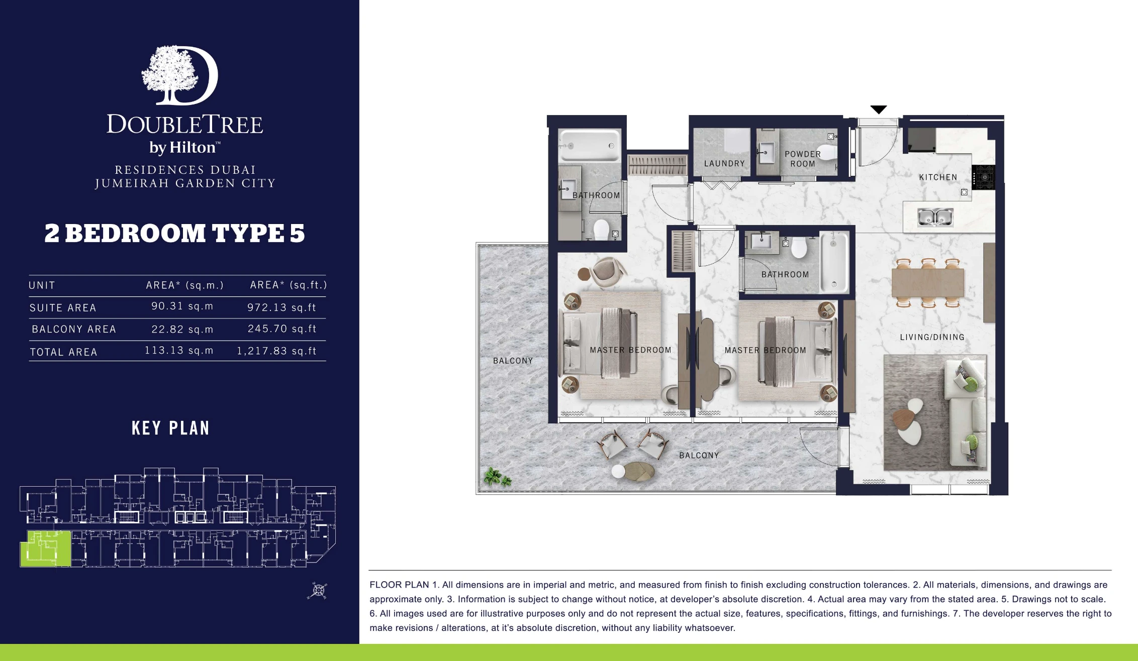
Amenities
services
security
Building
entertainment
Location
Coordinates: 25.220980, 55.271320
Open in Google Maps →Property QR Code

Scan to Share
Scan this QR code to instantly access property details on your mobile device or share with others.
RERA Regulation Details:
RERA #35801
DED #594234
