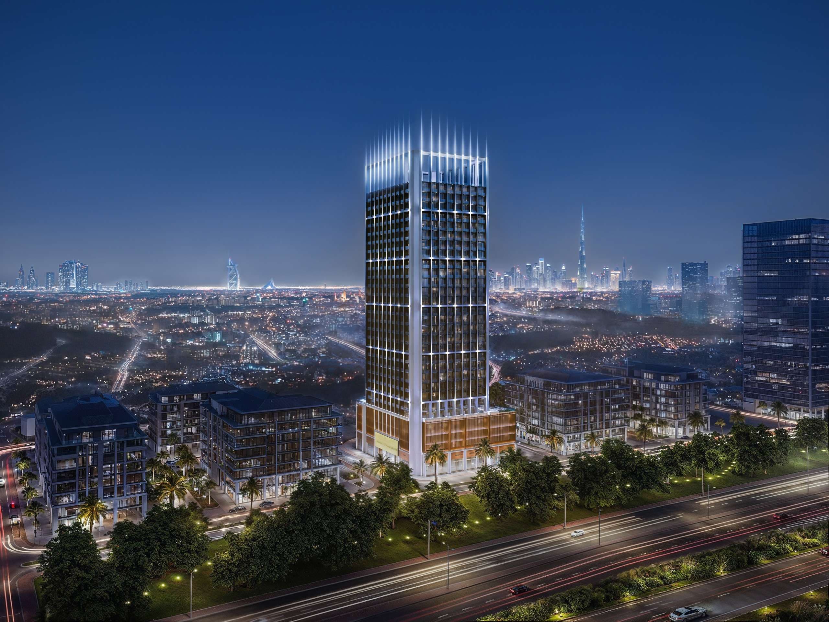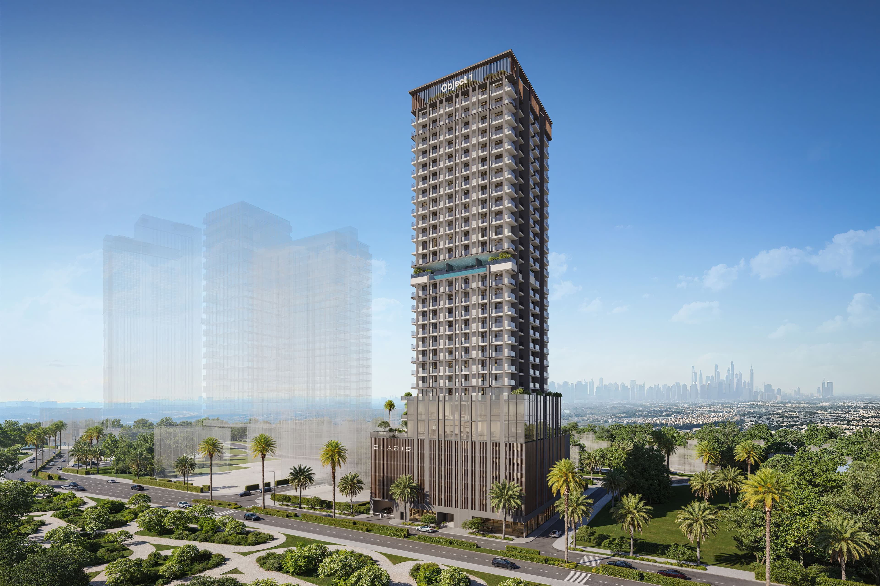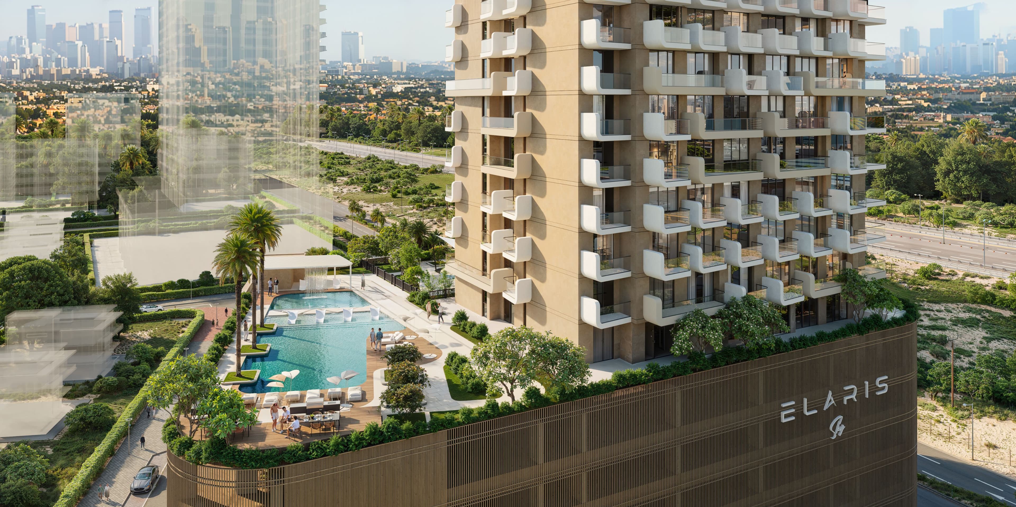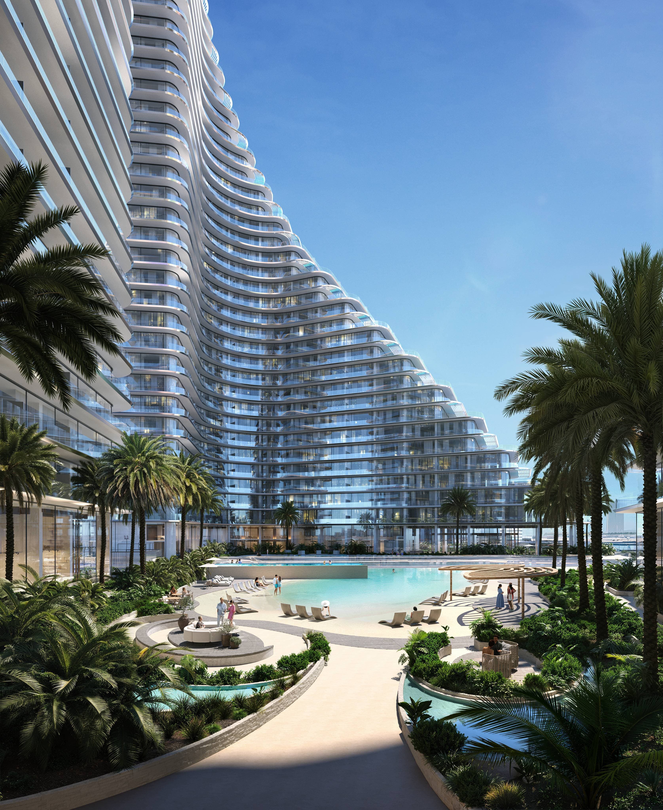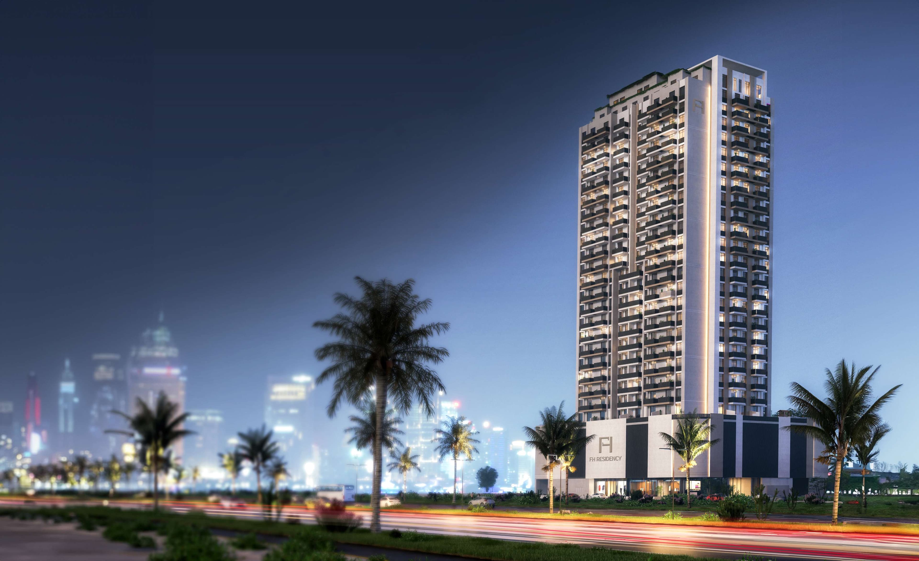


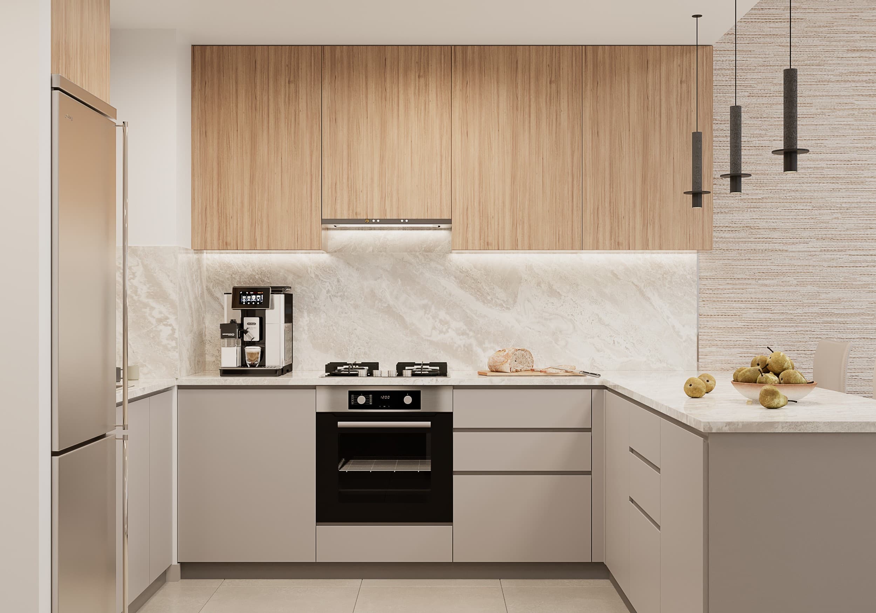
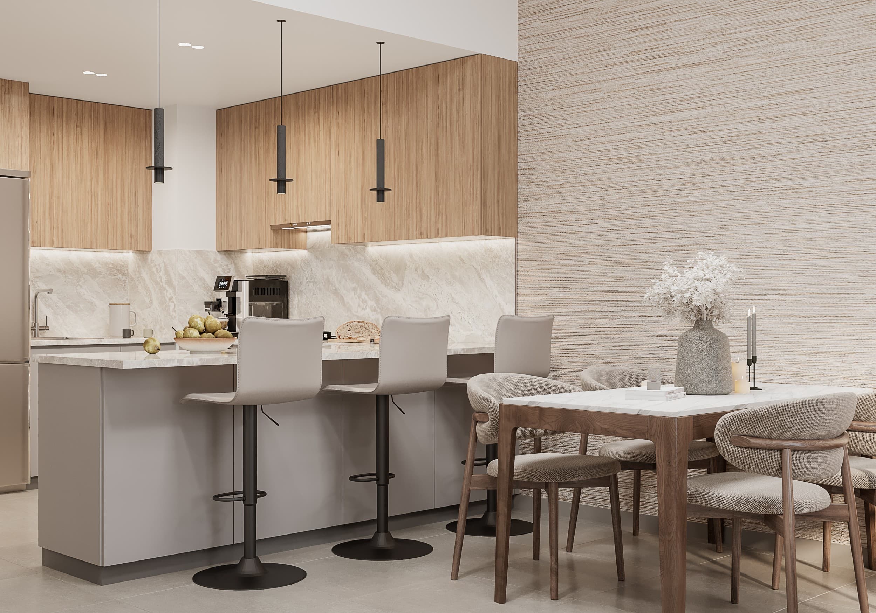





Starting from
AED 1,544 per sq.ft
Overview
Discover Modern Living at FH Residency in Jumeirah Village Triangle
Discover your new home at
FH Residency, a contemporary residential building by Forum Real Estate Development in the heart of Jumeirah Village Triangle (JVT). This freehold property is currently under construction, with an anticipated handover in
Q1 2026.
Apartment Options
FH Residency offers a variety of apartment layouts to suit your needs, from cozy studios to spacious three-bedroom homes. Each apartment features a modern design, high-standard finishing, and comes semi-furnished with built-in kitchen appliances.
Studio: from 388 to 433 sq. ft.
1 Bedroom: from 568 to 756 sq. ft.
2 Bedroom: from 1040 to 1060 sq. ft.
3 Bedroom: from 1535 to 1610 sq. ft.
Amenities and Features
Enjoy a convenient and enjoyable lifestyle with a comprehensive suite of modern amenities:
Rooftop coworking space with views of the Dubai Marina
Professionally equipped gym and advanced yoga studio
21-meter swimming pool
Kids' playing room
On-site coffee shop
Prime Location
Nestled in JVT, FH Residency offers convenient connectivity and access to schools, parks, and entertainment venues. The community also features tennis, football, and basketball courts. A new mall is set to open in 2025, and a new metro station will be operational by 2026.
Pricing and Payment Plan
Studios from AED 555,000
1-Bedroom apartments from AED 820,000
2-Bedroom apartments from AED 1,390,000
3-Bedroom apartments from AED 2,400,000
Key Specifications
Bedrooms
Studio, 2, 1, 3
Bathrooms
1, 2, 3, 4
Size
388 - 1610 sq.ft
Type
Property
Furnished
No
Area
Jumeirah Village Triangle (JVT)
Year Built
2026
Financial Information
Payment Plan
20% at the time of booking 40% during construction 40% on handover
Amenities
parking
kitchen
interior
views
Location
Coordinates: 25.040260, 55.183760
Open in Google Maps →Property QR Code

Scan to Share
Scan this QR code to instantly access property details on your mobile device or share with others.
RERA Regulation Details:
RERA #35801
DED #594234

