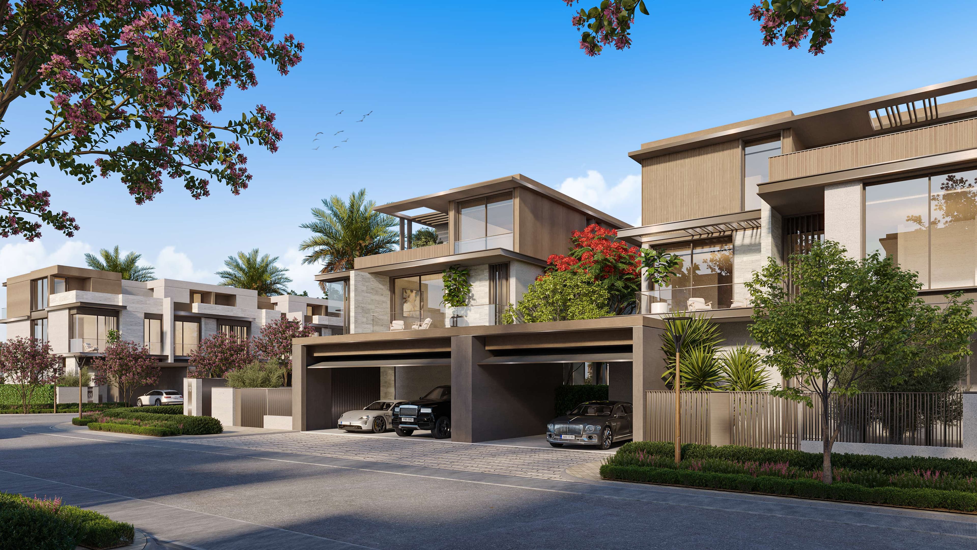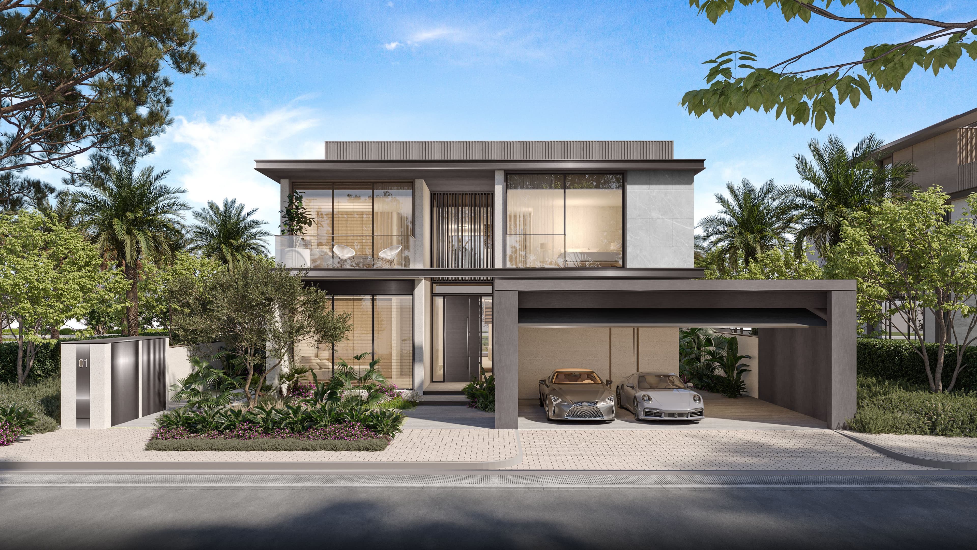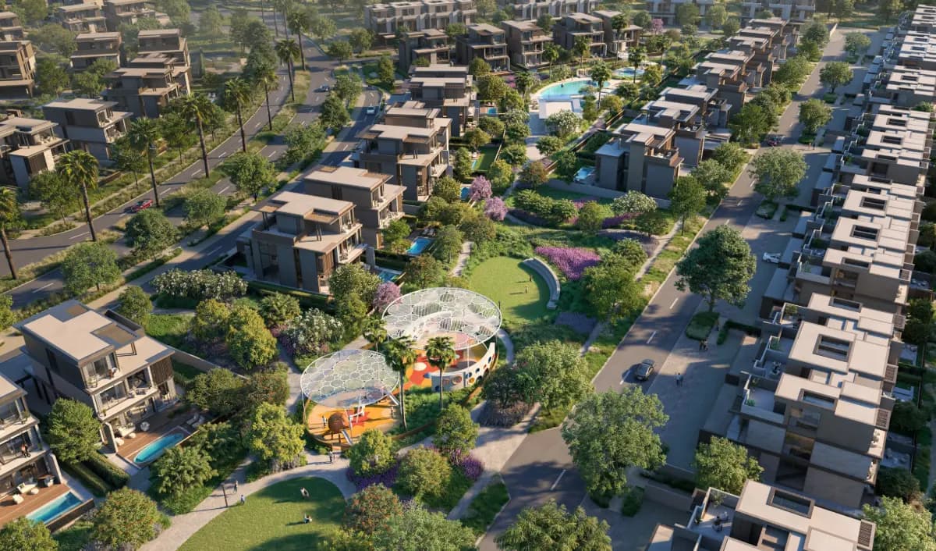
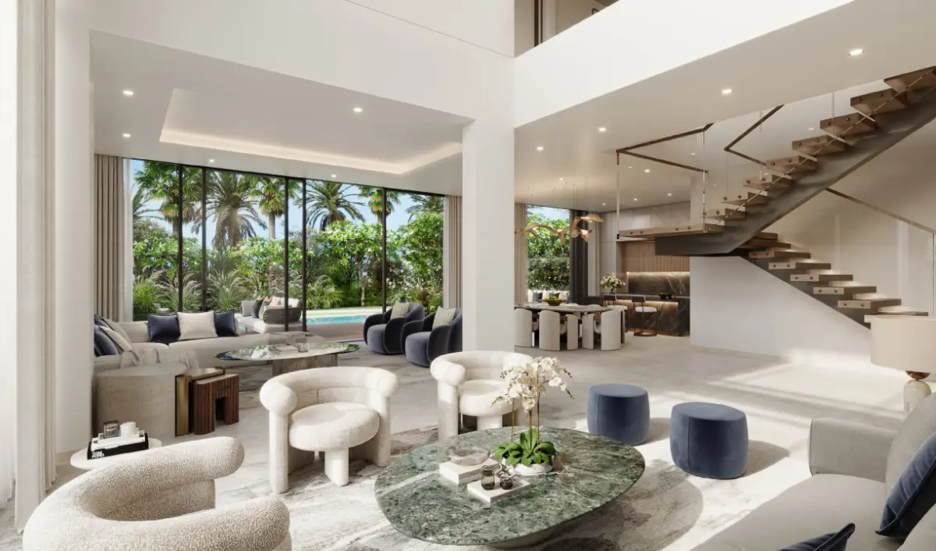
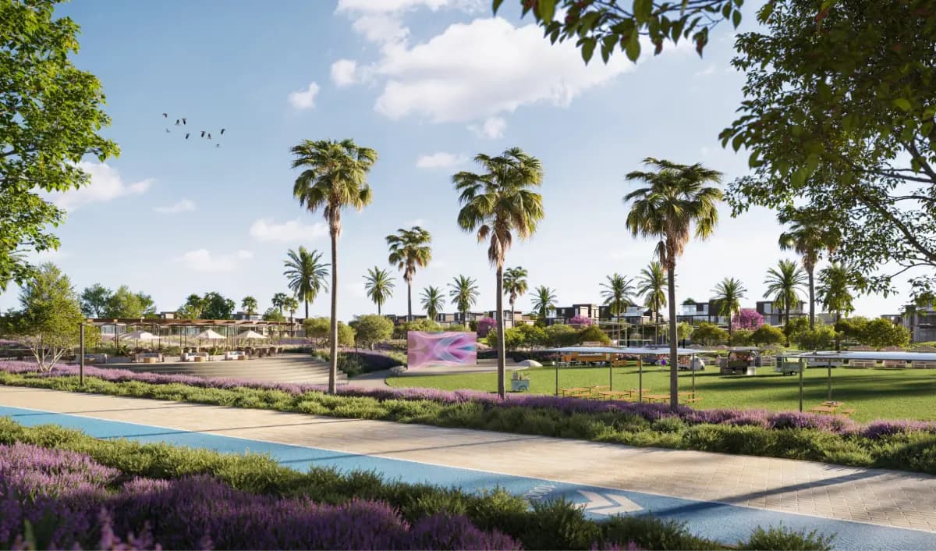
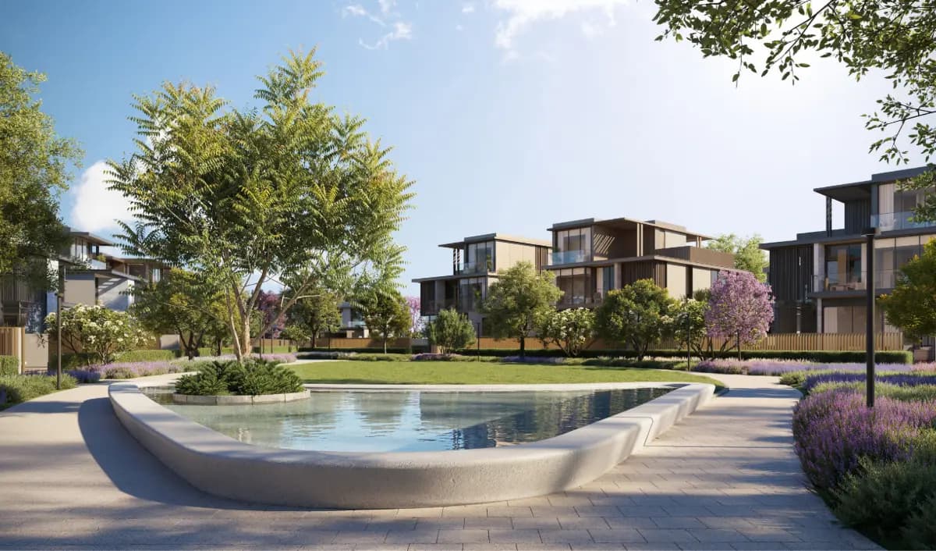
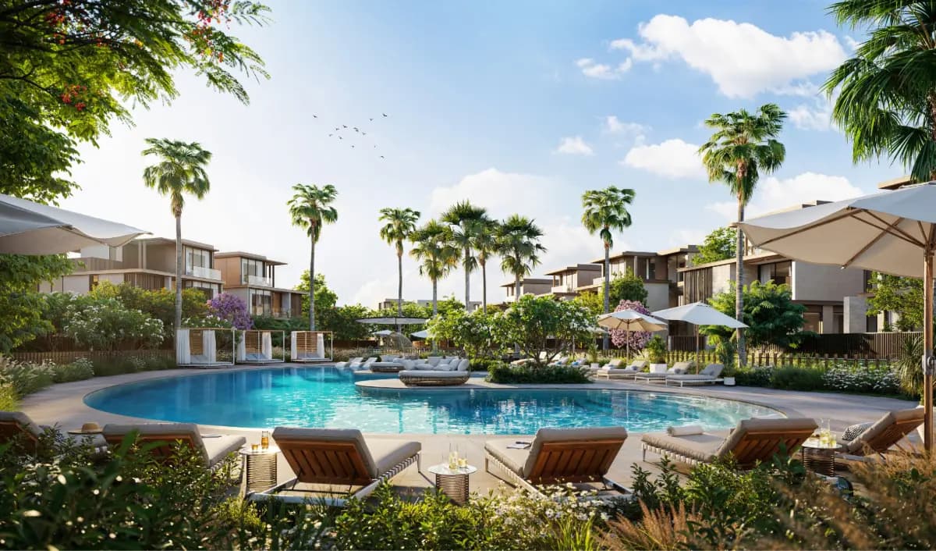





Starting from
AED 1,549 per sq.ft
Overview
Nad Al Sheba Gardens Phase 10 is the signature release in Meraas' low-density villa enclave, adding 201 freehold homes wrapped around a swimmable lagoon and a 500-metre Central Park—ten minutes from Downtown Dubai. Prices start at AED 5.1 million for 3-bed townhouses, with flexible 20/60/20 or 80/20 payment plans that reduce cash exposure during construction. Villa values in Nad Al Sheba rose 54% year-on-year in 2024, making Phase 10 one of the few central-Dubai launches still offering clear upside potential. All homes are freehold and cross the AED 2 million threshold required for a 10-year Golden Visa.
Masterplan & Architecture
Phase 10's masterplan follows a leaf-shaped grid that funnels every plot toward park frontage or lagoon water. Homes employ a contemporary "Dubai brownstone" style with stone piers, bronze screens, and deep-set glazing—delivering passive shading while keeping interiors bright.
- Built-form mix: 3-bed G+1/G+2 townhouses (
3,291 sq ft) and 4–7 bed G+2 villas (4,795–8,705 sq ft) with double-height living areas, maid's and driver's rooms. - Shell-and-core finish: Buyers can customise kitchens, flooring and joinery without paying VAT on developer upgrades.
- Completion target: February 2029, consistent with Meraas' on-time track record at City Walk, Bluewaters and Bvlgari Residences.
Large pivot doors, clerestory windows and skylights create a seamless indoor-outdoor flow. Rooftop terraces on select villas add skyline or lagoon views, while 7-bed layouts integrate private lifts for multigenerational living.
Resort-Level Amenities
Blue & Green: Swimmable lagoon with beach club, surfable wave-pool, 50 m lap pool, shaded kids splash pools
Active Living: 5 km jogging & cycling track, indoor/outdoor gyms, tennis, padel, basketball and multi-sport courts, yoga lawns
Social & Culture: Lawn amphitheatre, events plaza, community farm, clubhouse café & co-work lounge
Family Focus: Shaded playgrounds, kids club, dog park, on-site school (Kent College Dubai 5 min)
Convenience: Boutique mall (Waitrose, nursery, pharmacy), 24/7 gated security & concierge
Connectivity & Surroundings
- 10 min to Downtown Dubai / Burj Khalifa via Al Khail Road and Meydan Avenue
- 15 min to DXB Airport, with quick links to Sheikh Mohammed Bin Zayed Road & Al Ain Road for Abu Dhabi commuting
- Neighbouring landmarks: Meydan Racecourse & Golf (8 min), Ras Al Khor Wildlife Sanctuary (10 min), Dubai Hills Mall (10 min)
Investment Rationale
Dubai's off-plan sector notched AED 103.8 billion in H1 2024, with villas/townhouses the fastest-appreciating segment. Within that, Nad Al Sheba outperformed at +54% year-on-year, driven by its scarcity of freehold villa plots so close to Downtown.
Phase 10 advantages
- Central yet low-density—closest freehold villa community to Downtown (10 min)
- Unique water amenity (lagoon + wave-pool) rare at this price point
- Buyer-friendly 20/60/20 plan aligns with UAE mortgage disbursal after 20% is paid
- Golden-Visa threshold met; zero annual property tax or capital-gains tax in Dubai
- Developer pedigree—Meraas projects historically trade at an 8-12% premium on resale
At-a-Glance Bullet Points
- Final phase: just 201 units in the community core
- Starting price: AED 5.1 million (3-bed townhouse)
- Payment plan: 20% down • 60% during build • 20% on handover (2029) or 80/20 option
- Freehold + Golden Visa: available to all nationalities; no property tax
- Signature amenities: lagoon, wave pool, Central Park, clubhouse, amphitheatre, retail mall, on-site school
- Capital growth: Nad Al Sheba villas up 54% in 2024, topping Dubai villa markets
- Connectivity: 10 min Downtown, 15 min DXB, 8 min Meydan Racecourse
Bottom line: Phase 10 couples Downtown-adjacent convenience with resort-style serenity, a forward-loaded water amenity mix and highly leveraged payment terms—positioning it as one of Dubai's most compelling villa launches for lifestyle buyers and capital-growth investors alike.
Key Specifications
Bedrooms
3, 4, 5, 6, 7
Bathrooms
3, 4, 5
Size
3292 - 8615 sq.ft
Type
Property
Furnished
No
Area
Nad Al Sheba Gardens
Year Built
N/A
Financial Information
Floor Plans
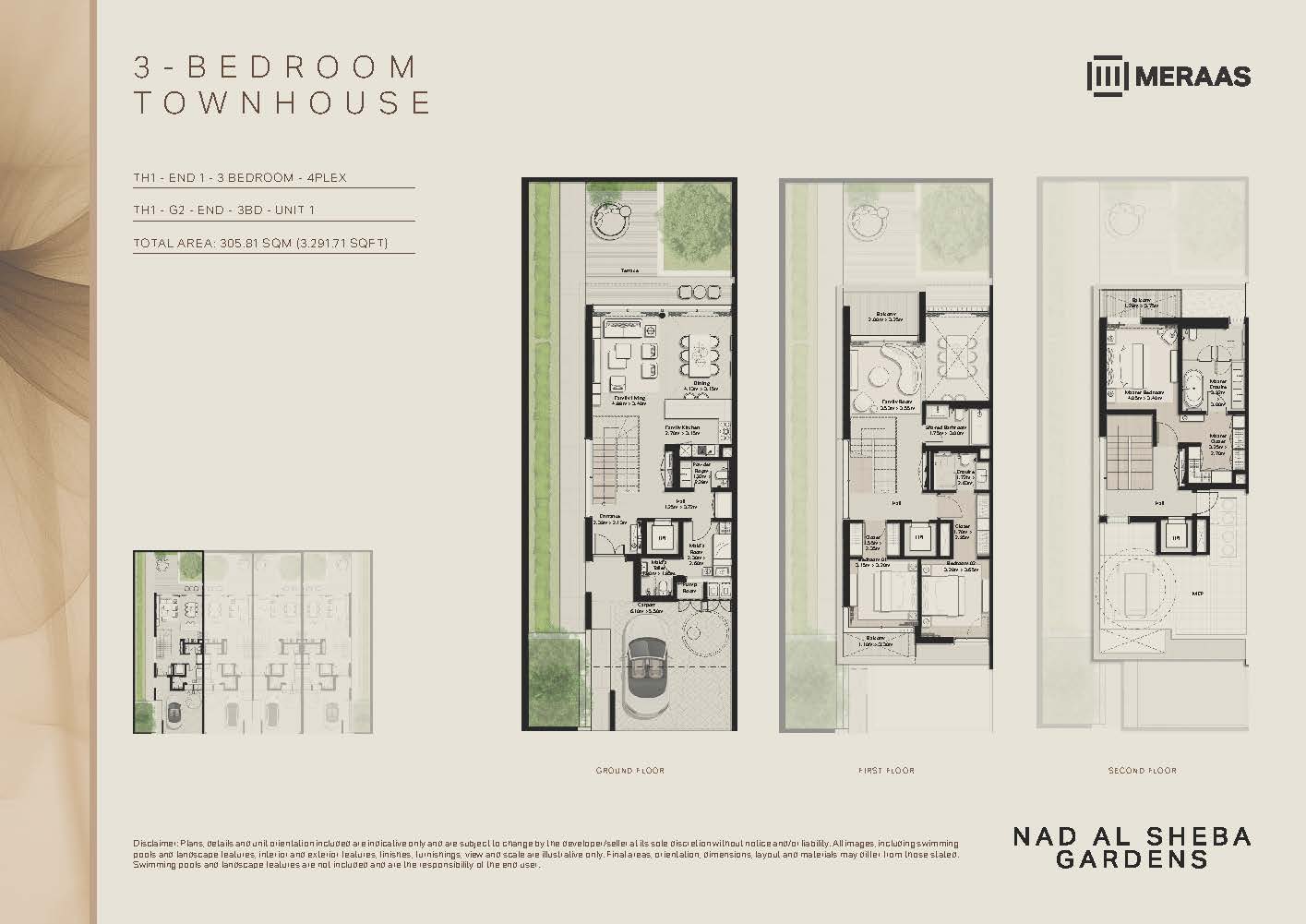
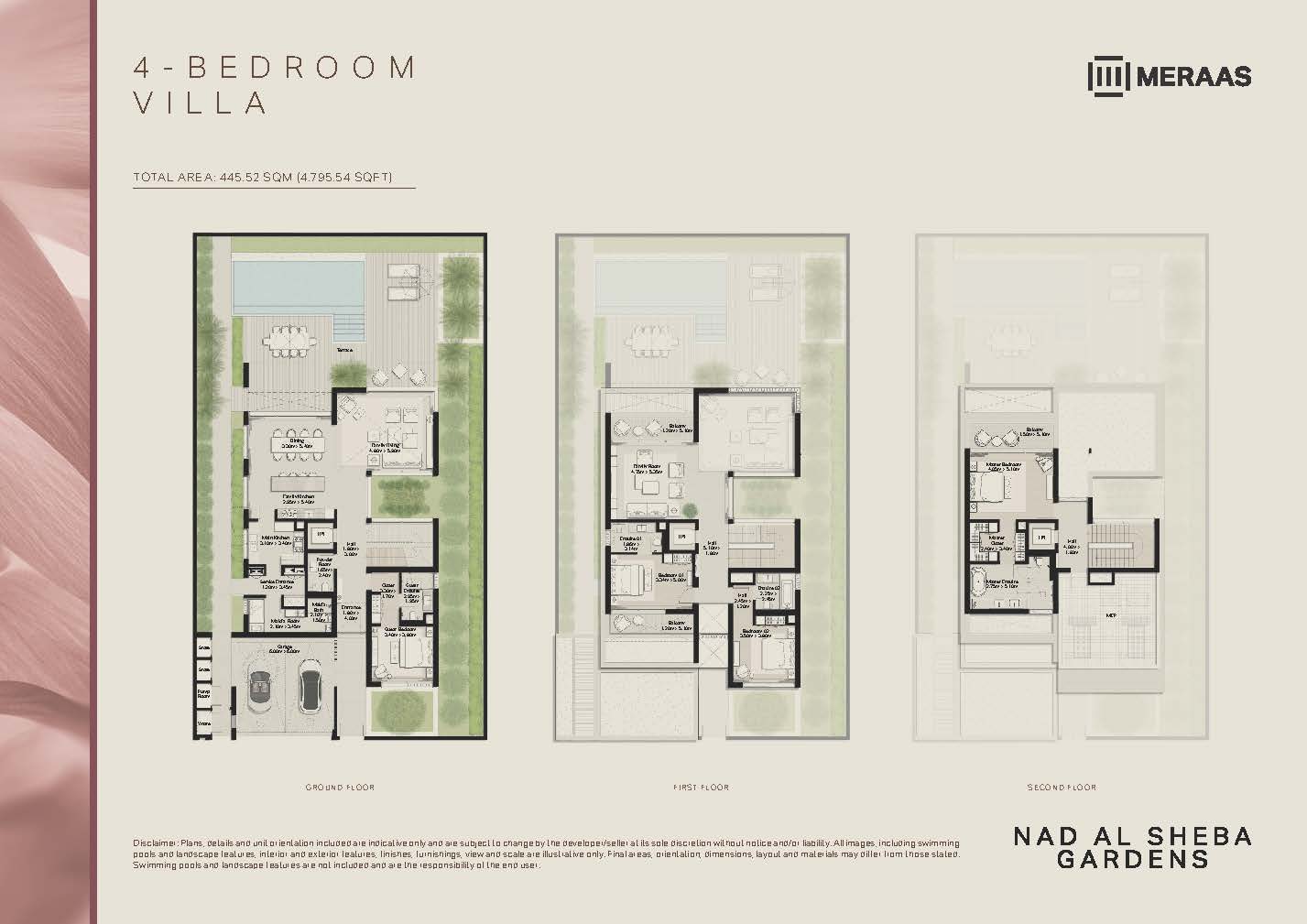
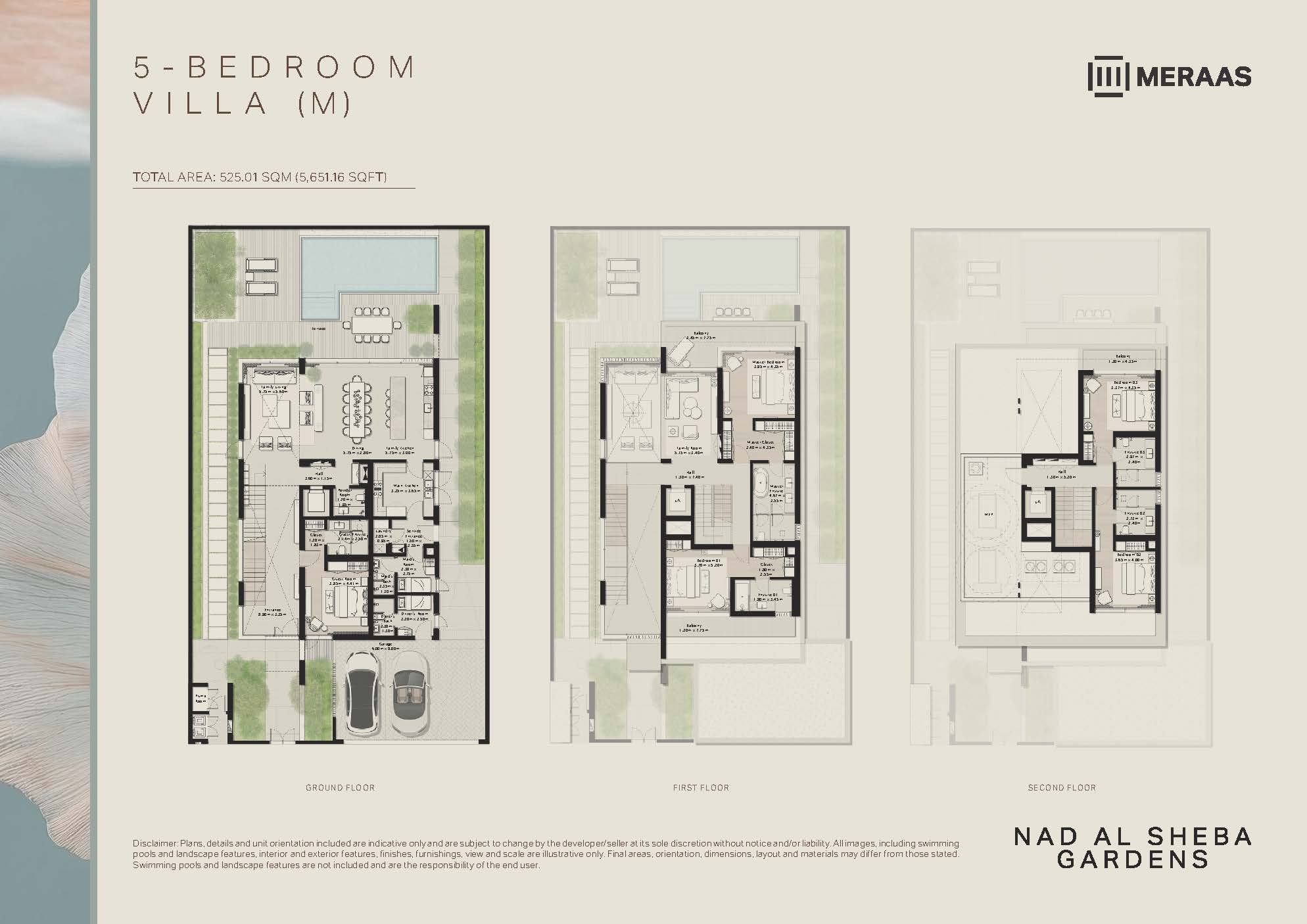
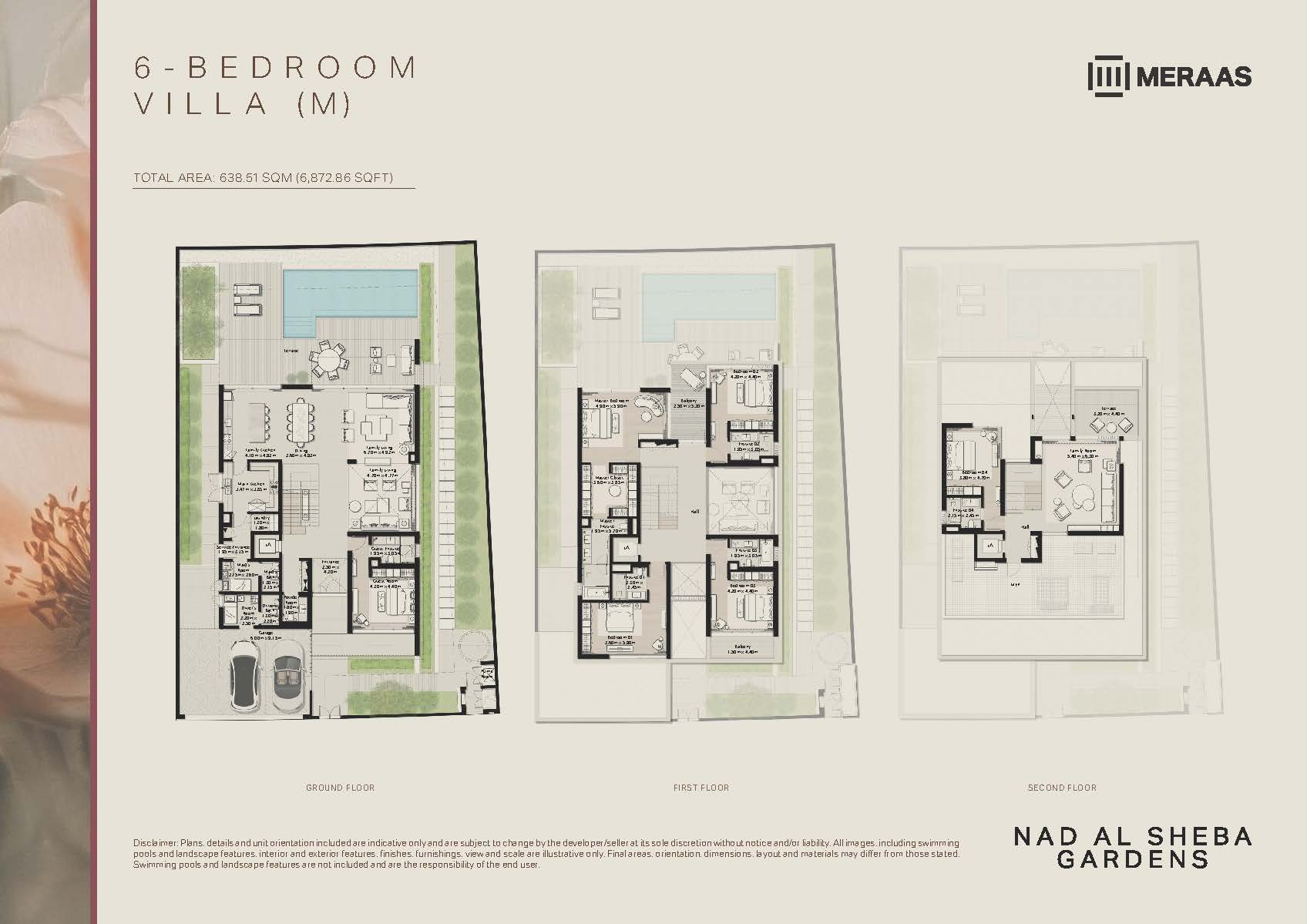
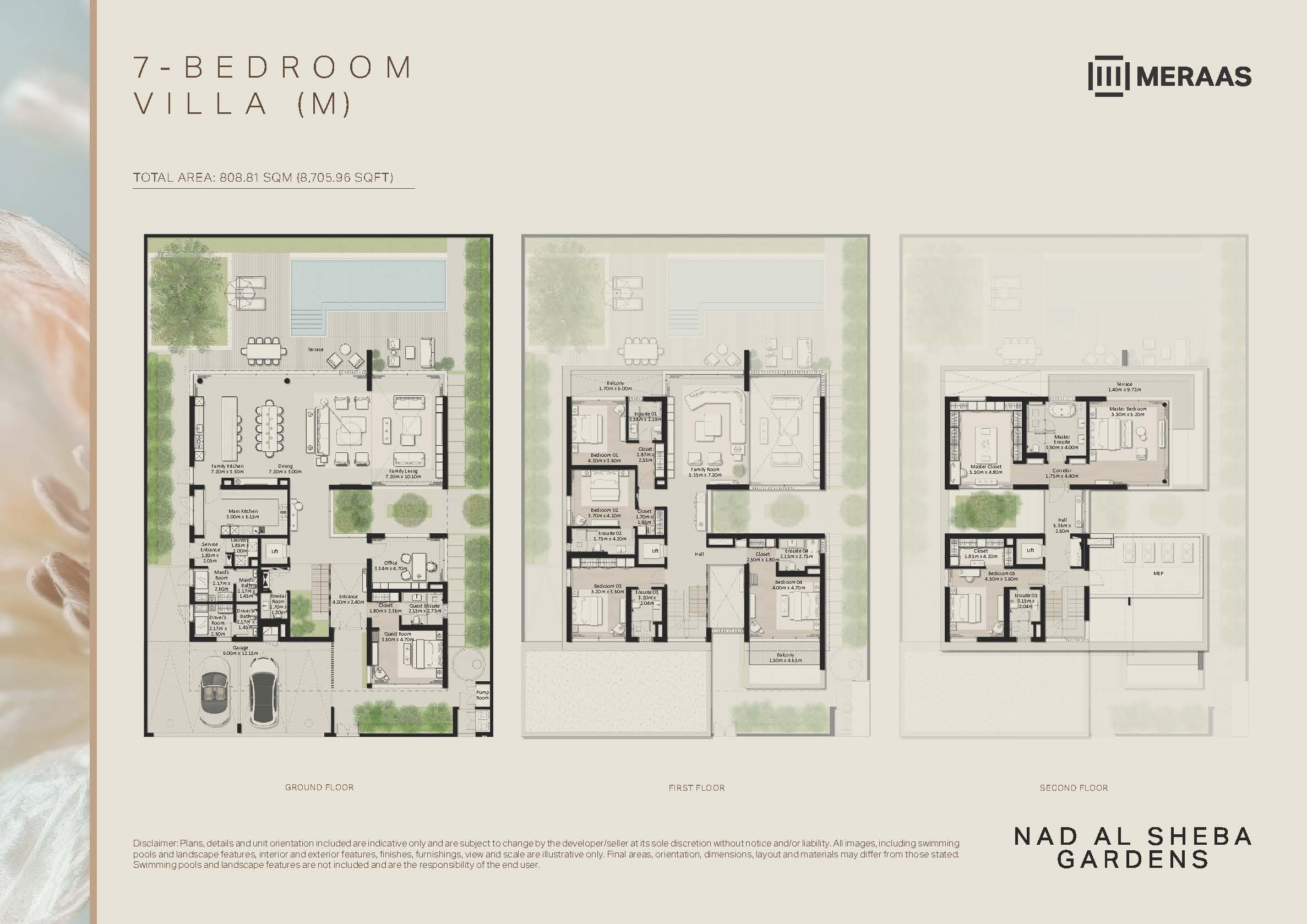
Amenities
services
security
entertainment
Building
Property Video
Location
Coordinates: 25.137330, 55.312540
Open in Google Maps →Property QR Code

Scan to Share
Scan this QR code to instantly access property details on your mobile device or share with others.
RERA Regulation Details:
RERA #35801
DED #594234
