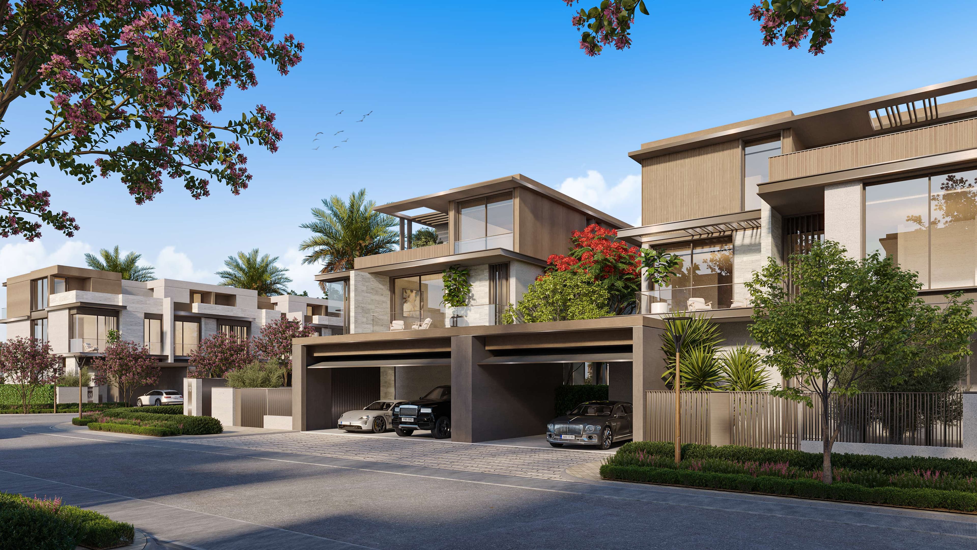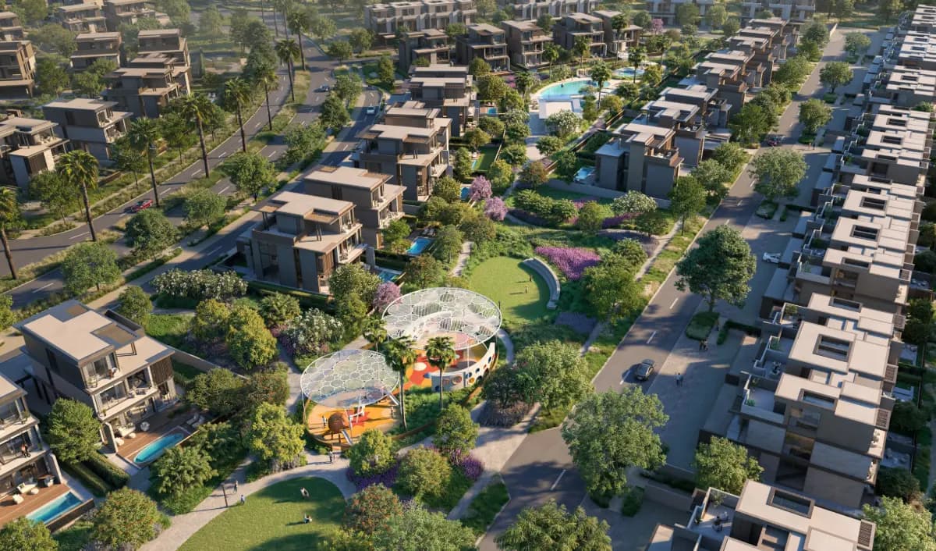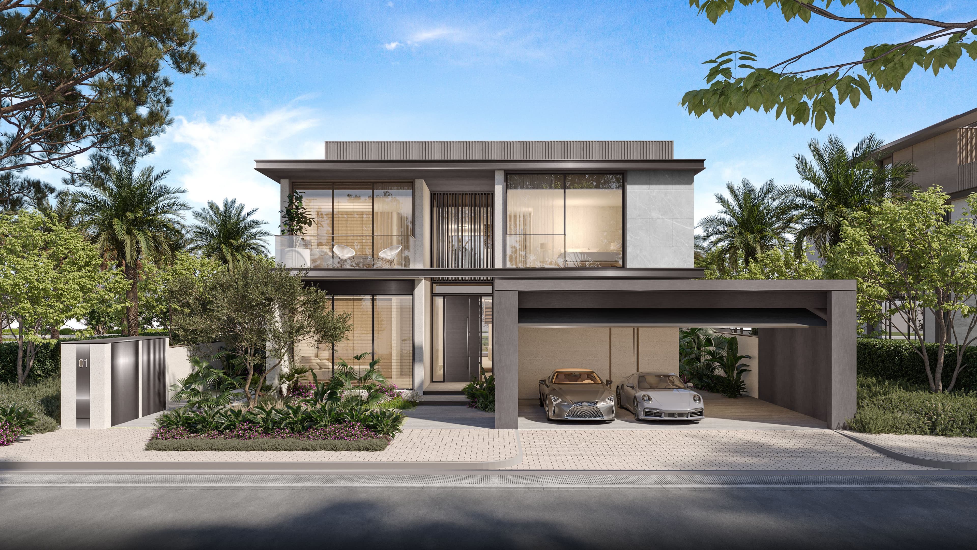
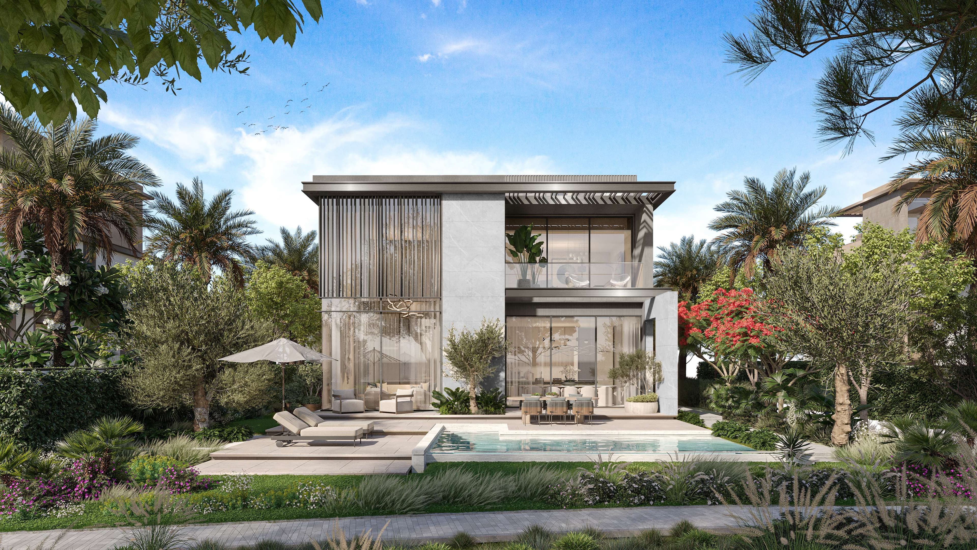
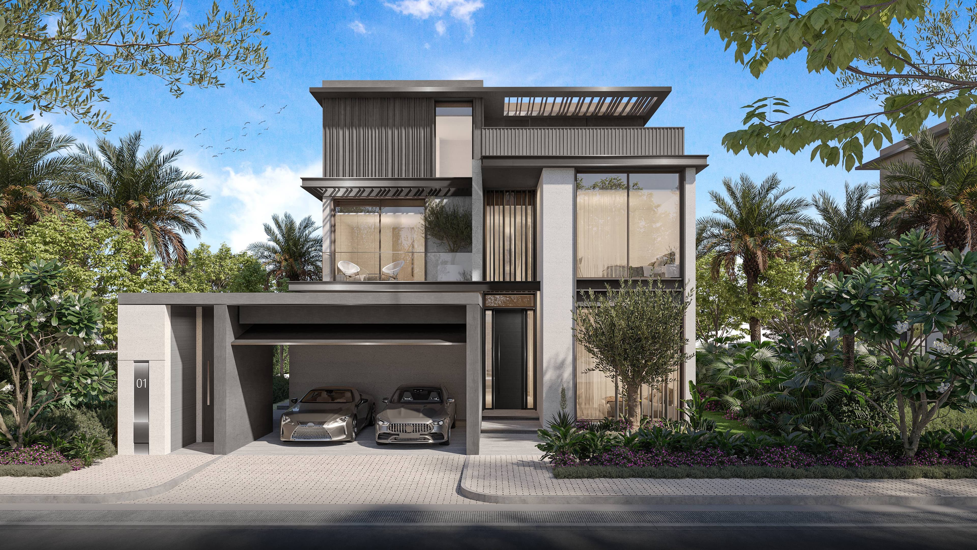
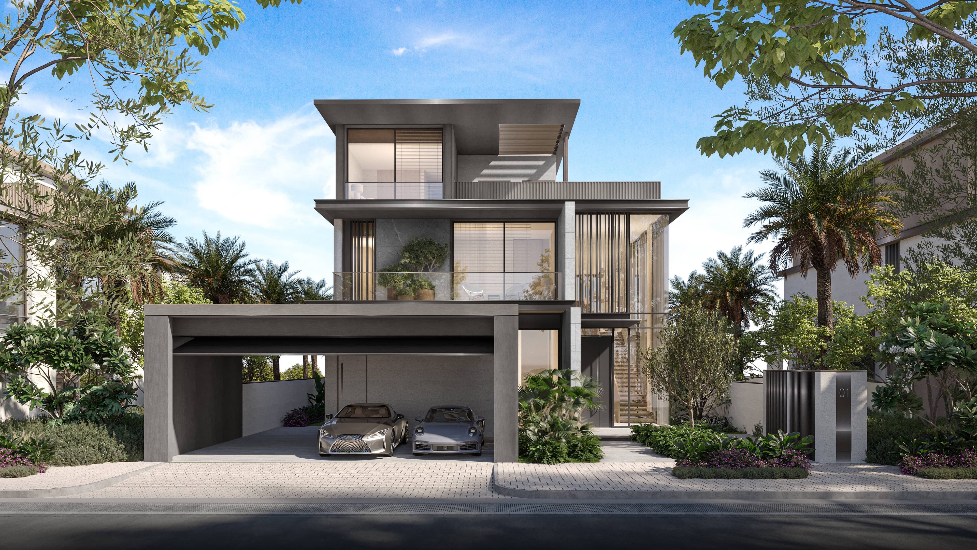
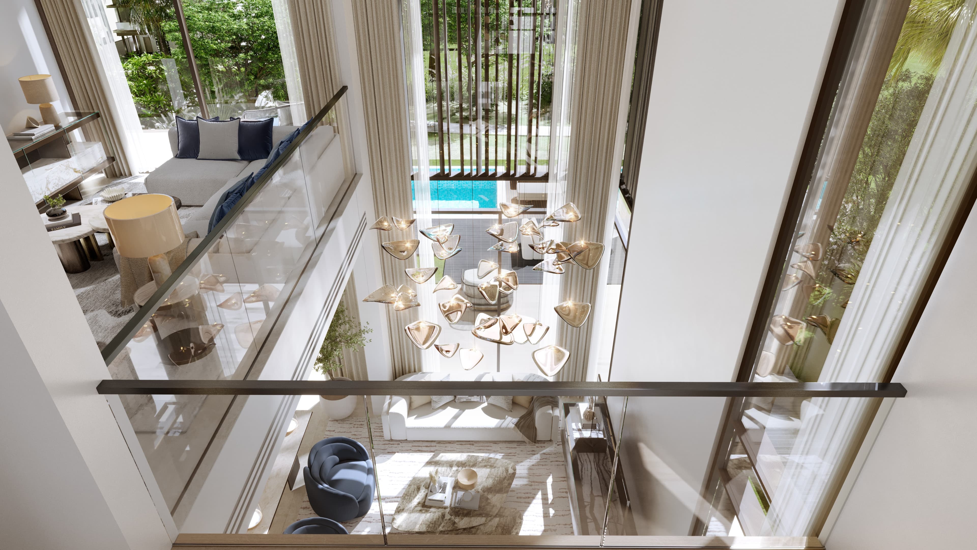





السعر يبدأ من
AED 2,422 per sq.ft
نظرة عامة
اكتشف إرثك: الكشف عن حدائق ند الشبا المرحلة 9 – مشروع عقاري متميز قيد الإنشاء في دبي
استمتع بأسلوب حياة لا مثيل له وفرصة استثمارية رائعة في قلب دبي مع حدائق ند الشبا المرحلة 9 من مراس. هذا المشروع الحصري الذي لا يزال قيد الإنشاء هو مجتمع سكني مصمم بعناية فائقة لأولئك الذين يبحثون عن الهدوء والفخامة والحياة العائلية النابضة بالحياة.
إرث غني في موقع مرغوب
تتمتع حدائق ند الشبا بموقع استراتيجي في واحدة من أكثر المناطق المرغوبة في المدينة. استمتع بأسلوب حياة يركز على الخصوصية مع البقاء على اتصال بكل ما تقدمه دبي. يقع المشروع على بعد عشر دقائق فقط من Downtown Dubai ويوفر وصولاً سهلاً إلى مضمار ميدان لسباق الخيل ومطار دبي الدولي والطرق السريعة الرئيسية مثل شارع الخيل وشارع الشيخ محمد بن زايد.
ميزات ووسائل راحة استثنائية
هذا المجتمع السكني الخاص المسوّر هو ملاذ تم بناؤه حول مجموعة منتقاة بعناية من وسائل الراحة عالمية المستوى. سيستمتع السكان بأسلوب حياة راقٍ مع إمكانية الوصول إلى:
الحدائق والمساحات الخضراء: توفر الممرات المتعرجة والمروج ذات المناظر الطبيعية الدقيقة وحدائق الأحياء بيئة هادئة.
الترفيه: استمتع بالسباحة في المسبح المتلألئ أو البحيرة الهادئة والمسبح ذي الأمواج في المجمع.
المرافق الرياضية: حافظ على نشاطك مع صالة الألعاب الرياضية الداخلية الحديثة، وصالة الألعاب الرياضية الخارجية، ومنتزه التزلج، وملاعب كرة السلة والبادل والتنس.
العائلة والمجتمع: يضم المجمع نادياً ومدرسة ومساجد وحديقة للكلاب ومناطق لعب مخصصة للأطفال مصممة للمغامرة وتكوين الصداقات.
الصحة والعافية: جد سلامك الداخلي في حديقة اليوغا الهادئة أو استمتع بالركض المنعش على مسارات الجري.
الفعاليات: استضف تجمعات لا تُنسى في حديقة الفعاليات والمسرح المفتوح.
فلل فاخرة لتجربة معيشية راقية
يقدم هذا العقار المذهل في دبي مجموعة من الفلل والمنازل العصرية (تاون هاوس) الراقية، مع هندسة معمارية معاصرة تتميز بشاشات برونزية ورمادية مميزة. تم تصميم كل منزل بتصميم مفتوح ومناطق معيشة مزدوجة الارتفاع ونوافذ زجاجية واسعة لتوفير إطلالات متميزة واتصال وثيق بالهواء الطلق.
اكتشف منزلك المثالي من بين خيارات الفلل الفسيحة التالية:
فلل 4 غرف نوم: تتراوح مساحتها من 364.52 إلى 445.52 متر مربع (3,923.66 إلى 4,795.54 قدم مربع).
فلل 5 غرف نوم: تتراوح أحجامها من 525.01 إلى 527.62 متر مربع (5,651.16 إلى 5,679.25 قدم مربع).
فلل 6 غرف نوم: مساحة إجمالية واسعة تبلغ 638.51 متر مربع (6,872.86 قدم مربع).
فلل 7 غرف نوم: الخيار الأكثر اتساعًا بمساحة 808.81 متر مربع (8,705.96 قدم مربع).
خطط سداد مرنة وإمكانيات استثمارية
تقدم حدائق ند الشبا المرحلة 9 عقاراً استثمارياً جذاباً للغاية في دبي مع خطة سداد مرنة. أمّن منزلك المستقبلي بدفعة أولى 20% عند الحجز، تليها خطة أقساط منظمة وصولاً إلى الدفعة النهائية البالغة 20% عند التسليم. من المتوقع اكتمال البناء في أبريل 2029. إن ارتفاع قيمة رأس المال القوي وعوائد الإيجار المرتفعة في هذه المنطقة المرغوبة تجعل هذا استثماراً مثالياً للمستخدمين النهائيين والمستثمرين على حد سواء.
تواصل مع شركة تيرا فيرما العقارية اليوم! خبراء العقارات لدينا على استعداد لمساعدتك في المعاينات وتقديم المشورة الاستثمارية.
المواصفات الرئيسية
غرف النوم
4, 6, 5
دورات المياه
5
المساحة
3923 - 8705 sq.ft
النوع
Property
مفروش
لا
المنطقة
ند الشبا جاردنز
سنة البناء
2029
المعلومات المالية
خطة الدفع
Payment Plan Summary – Nad Al Sheba Gardens Phase 9 For 4- & 5-Bedroom Villas: Down Payment: 20% upon booking Installments: 60% spread across seven installments from February 2026 to August 2028 Final Payment: 20% at handover in April 2029 For 6- & 7-Bedroom Villas: Down Payment: 20% upon booking Installments: 40% spread across six installments from February 2026 to April 2028 Final Payment: 40% at handover in April 2029
مخططات الطوابق
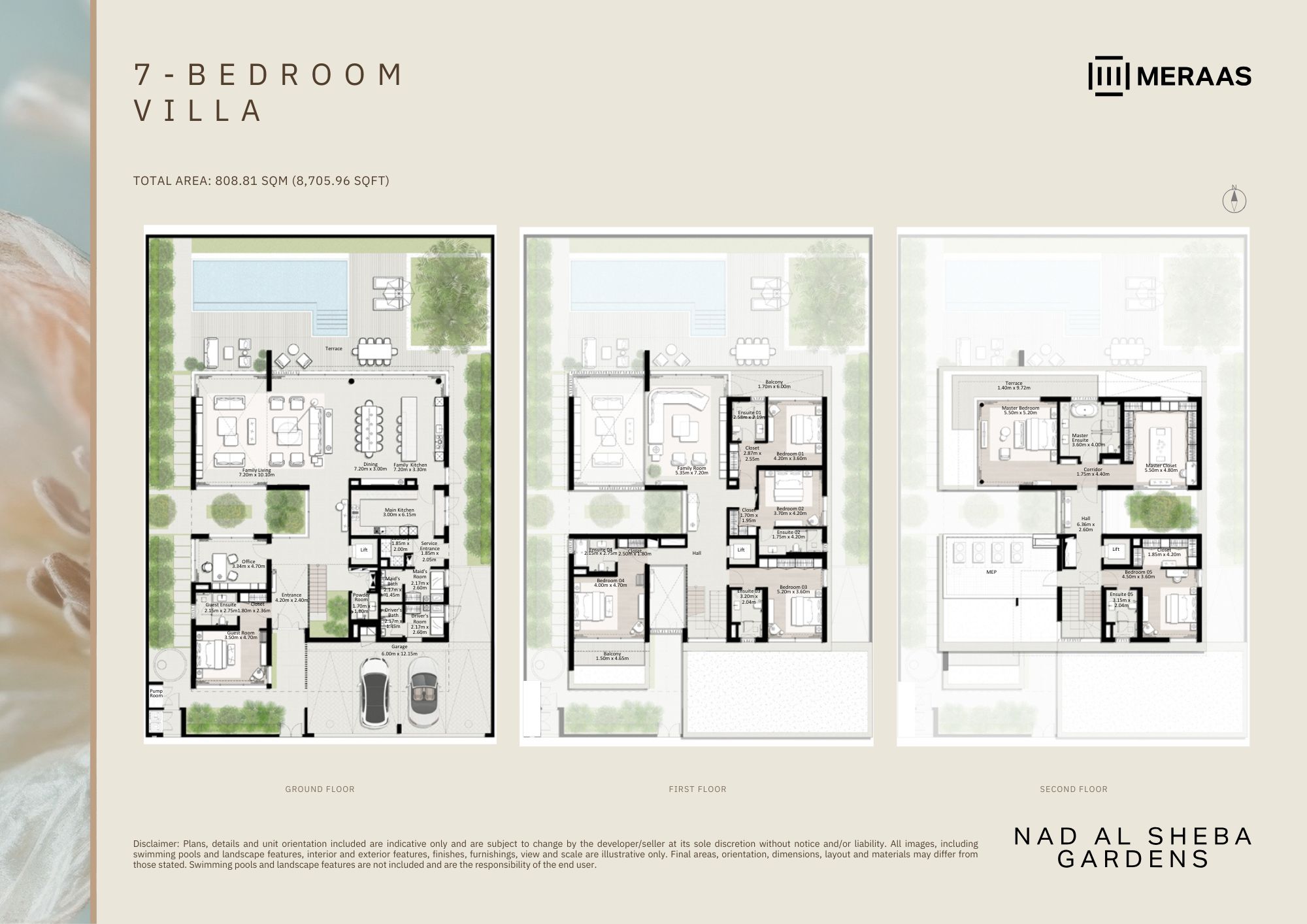
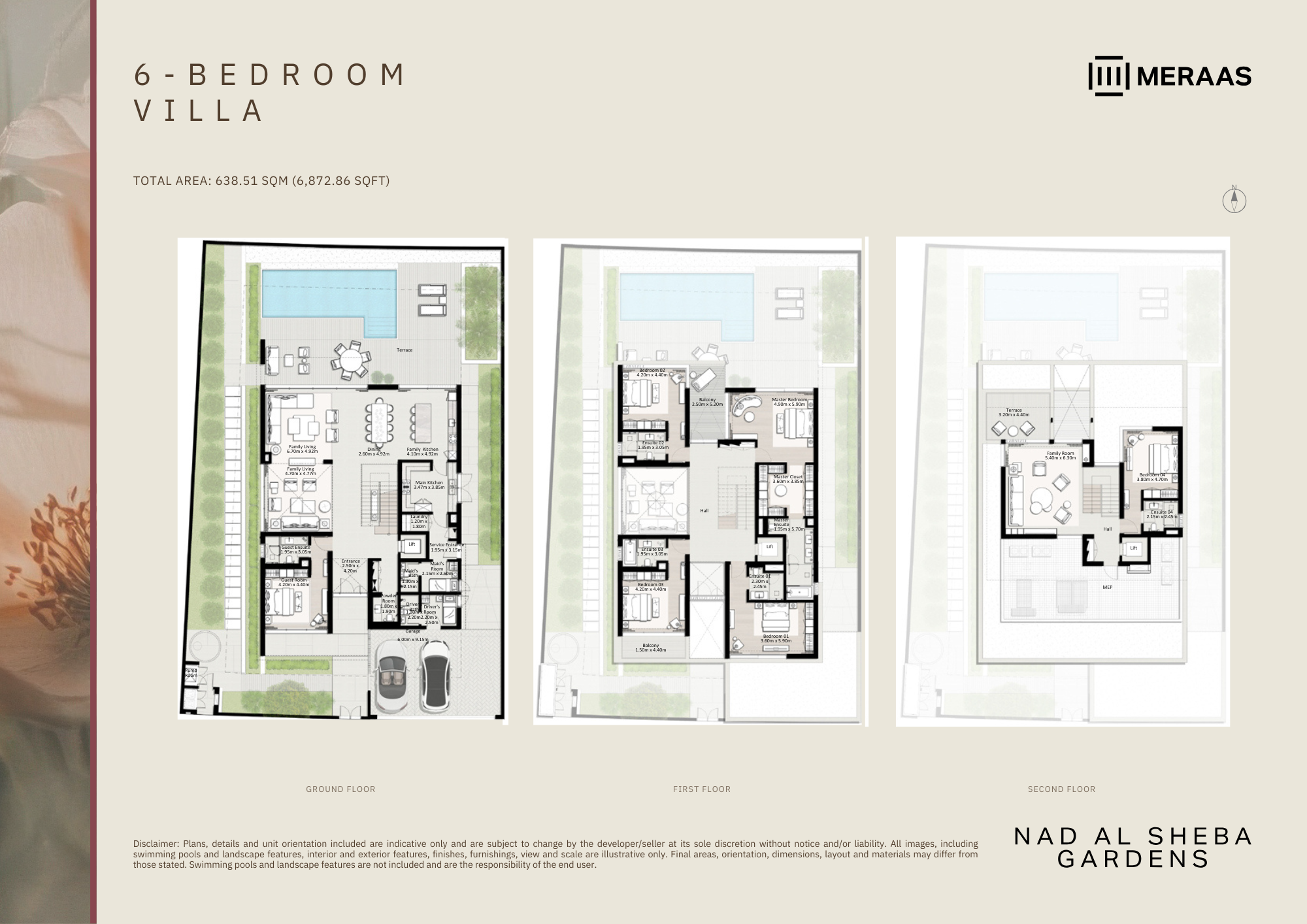
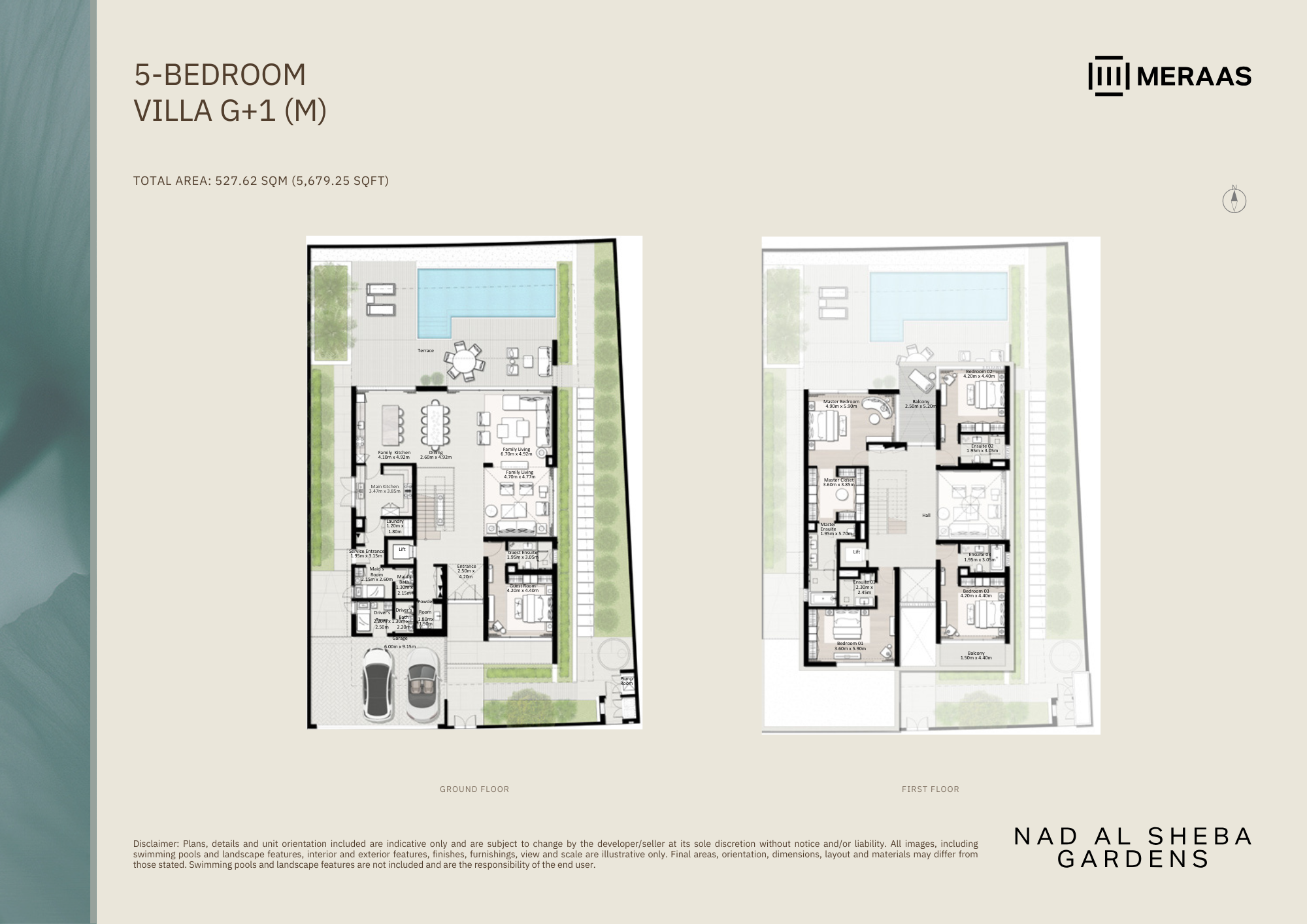
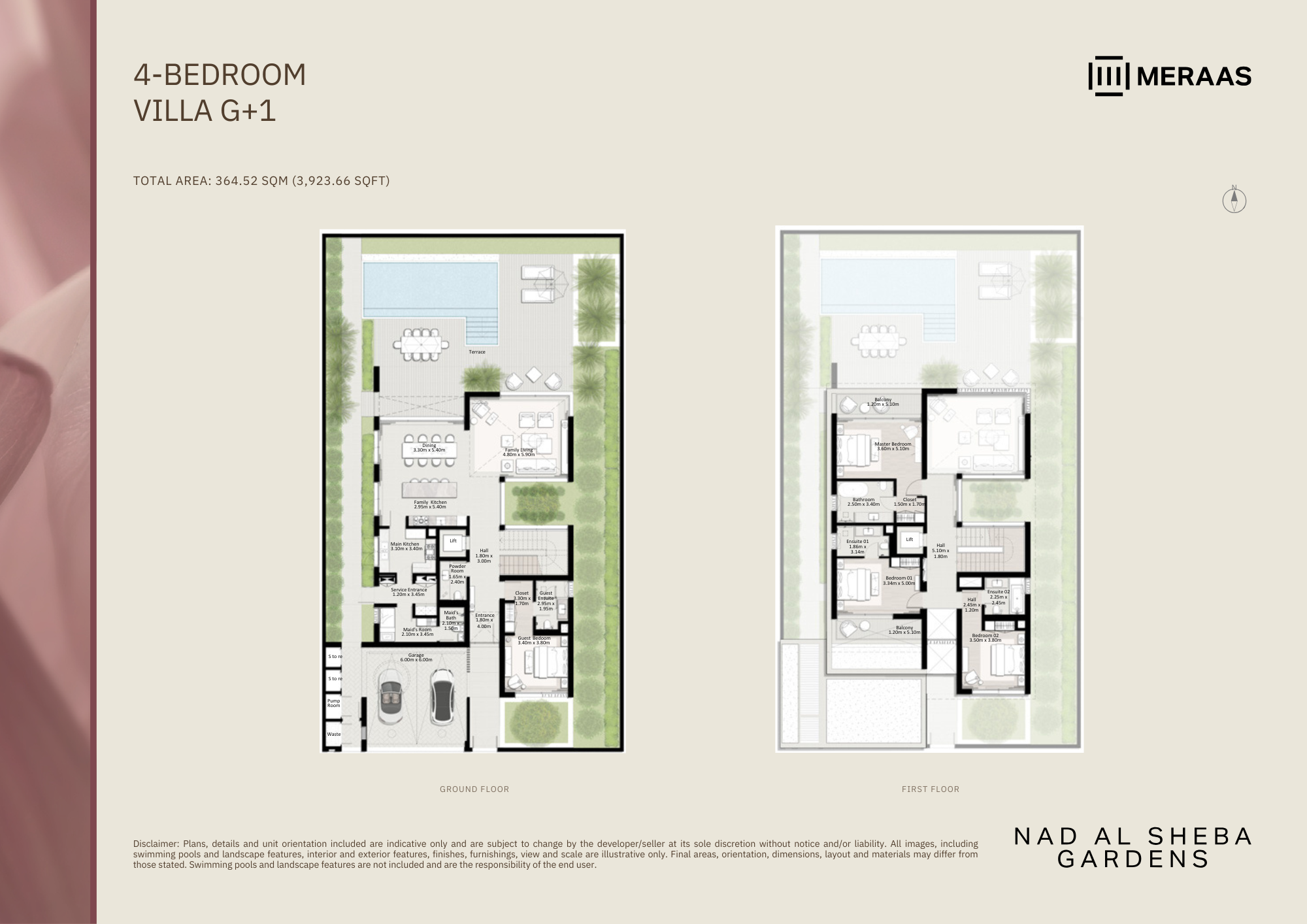
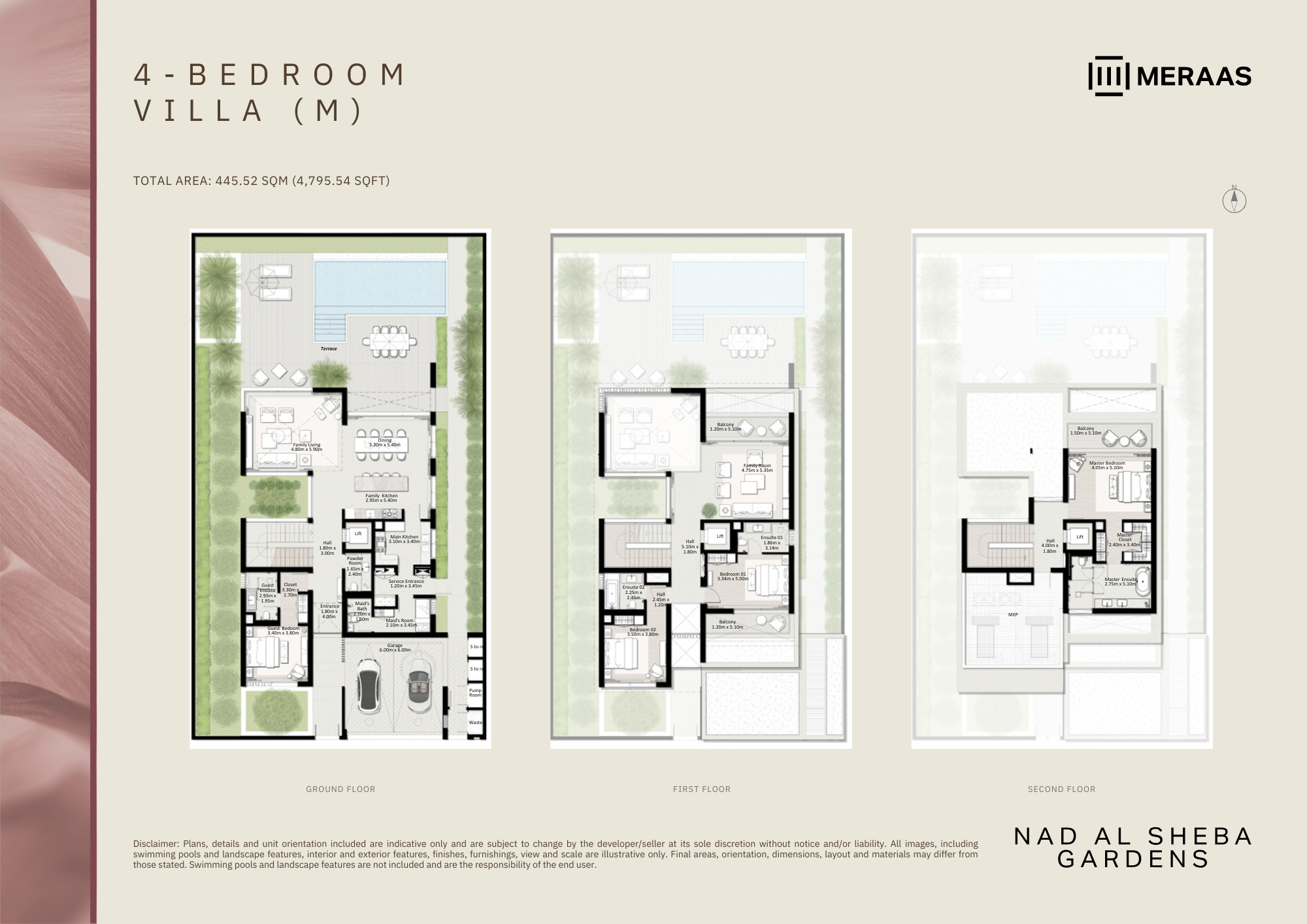
المرافق
nearby
services
security
المبنى
فيديو العقار
الموقع
الإحداثيات: 25.138270, 55.312110
افتح في خرائط جوجل →رمز QR للعقار

امسح للمشاركة
امسح رمز QR هذا للوصول الفوري إلى تفاصيل العقار على جهازك المحمول أو شاركه مع الآخرين.
RERA Regulation Details:
RERA #35801
DED #594234
